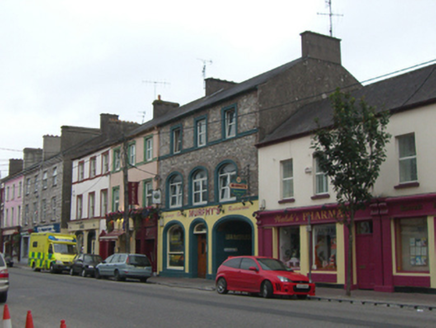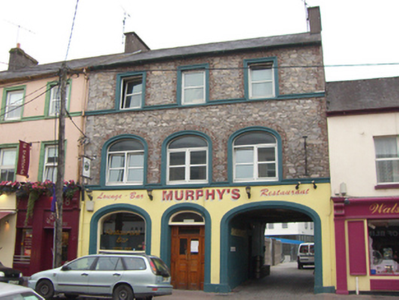Survey Data
Reg No
20830048
Rating
Regional
Categories of Special Interest
Architectural, Artistic
Original Use
House
In Use As
Public house
Date
1800 - 1820
Coordinates
188225, 73429
Date Recorded
27/09/2007
Date Updated
--/--/--
Description
Terraced three-bay three-storey former house with integral carriage arch, built c. 1810, now in use as a public house. Pitched slate roof with rendered chimneystacks. Exposed rubble limestone walls to first and second floors, rendered walls to ground floor. Square-headed openings to second floor having render surrounds, continuous sill course and replacement uPVC windows. Elliptical-headed openings to first floor having brick voussoirs, render surrounds, continuous sill course and replacement uPVC windows. Elliptical-headed display window to ground floor. Elliptical-headed opening having overlight and half-glazed timber panelled double-leaf doors.
Appraisal
Built as part of a terrace of three, this classically inspired building presents a strong façade to the streetscape. It retains its fenestration rhythm, which differs from floor to floor.



