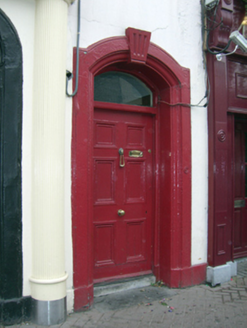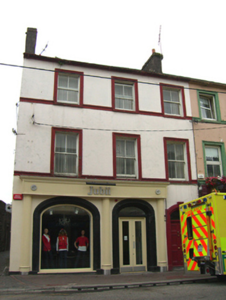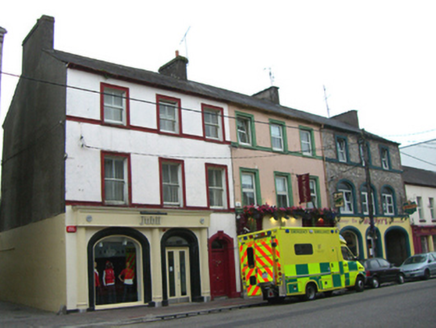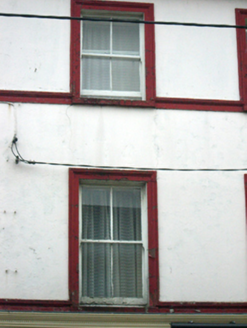Survey Data
Reg No
20830046
Rating
Regional
Categories of Special Interest
Architectural
Original Use
House
In Use As
House
Date
1800 - 1820
Coordinates
188224, 73444
Date Recorded
27/09/2007
Date Updated
--/--/--
Description
End-of-terrace three-bay three-storey house and shop, built c. 1810, with recent shopfront to ground floor. Pitched slate roof with rendered chimneystacks. Rendered walls. Square-headed openings having rendered surrounds, sill course and two-over-two pane timber sliding sash windows. Shopfront comprising fluted Doric-style engaged columns, fascia and cornice. Round-headed display window with render surround. Round-headed opening having render surround and overlight and half-glazed timber panelled double-leaf doors. Segmental-headed opening having render surround with keystone, recessed overlight and timber panelled door. Limestone threshold to entrance.
Appraisal
Built as part of a terrace of three, this classically inspired building presents a strong façade to the streetscape. It retains salient features such as the timber sash windows and slate roof. The door is particularly interesting and adds artistic interest to the façade.







