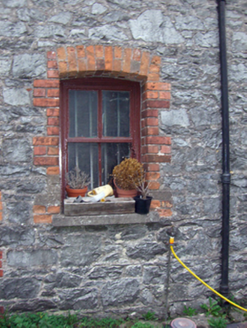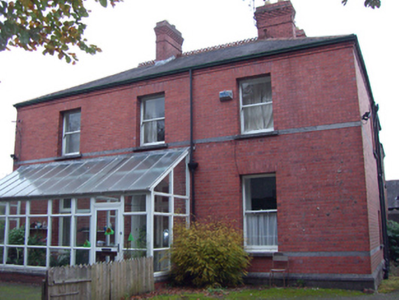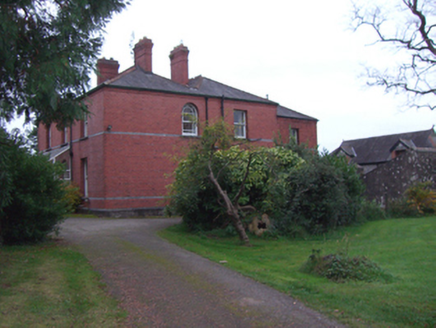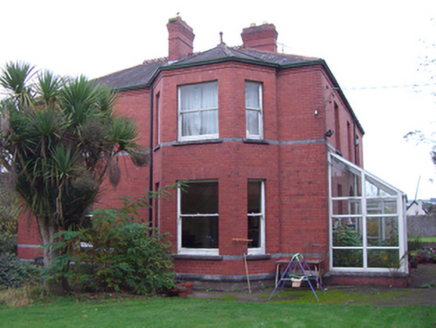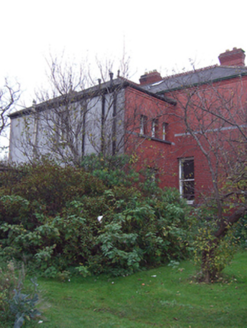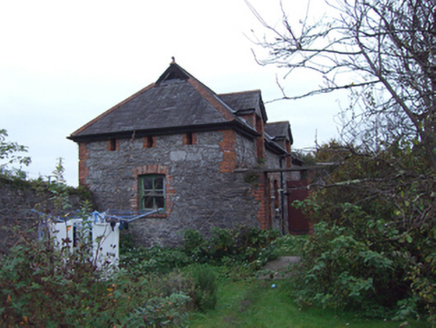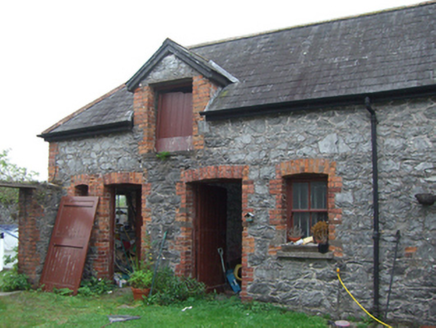Survey Data
Reg No
20830033
Rating
Regional
Categories of Special Interest
Architectural, Artistic, Historical, Social
Previous Name
The Rectory
Original Use
Rectory/glebe/vicarage/curate's house
In Use As
Rectory/glebe/vicarage/curate's house
Date
1870 - 1890
Coordinates
188469, 73865
Date Recorded
27/09/2007
Date Updated
--/--/--
Description
Detached three-bay two-storey double-pile rectory, built c. 1880. Full-height bay window to west, single-bay two-storey return to rear (north) elevation and recent conservatory to south (front) elevation. Hipped slate roofs with terracotta ridge crestings, ridge tiles and finials, brick chimneystacks and eaves course. Brick walls having limestone plat bands and plinth course. Square-headed openings having one-over-one pane timber sliding sash windows and limestone sills. Round-headed opening to east elevation first floor with two-over-one pane timber sliding margin sash window and limestone sill. Round-headed opening having brick voussoirs and overlight and half-glazed timber panelled door with flanking sidelights. Three-bay two-storey outbuilding to north having gablets to front (south) pitched slate roof with terracotta ridge tiles and finials. Rubble limestone walls with brick quoins. Square-headed openings to gablets having brick surrounds and timber battened doors. Camber-headed openings with brick block-and-start surrounds, two-over-two pane timber sliding sash windows and concrete sills. Camber-headed openings having brick block-and-start surrounds with timber battened doors. Three-bay single-storey outbuilding to east having pitched slate roof. Brick walls. Square-headed openings having timber battened doors. Detached gate lodge to site, with hipped tile roof, roughcast rendered walls and replacement fittings to openings. Pair of square-profile brick piers with double-leaf timber battened gates. Sweeping rubble limestone walls with limestone copings. Rubble limestone boundary walls to site.
Appraisal
This rectory retains much of its original form, which incorporates both classical and Victorian features such as the regular fenestration rhythm and full-height bay window. Chromatic and textural variation is achieved through the use of limestone dressings and brick walls. The outbuilding to rear is notable for its architectural quality, which is of a standard not usually associated with such structures. The brick piers with sweeping boundary walls are skilfully executed and form an attractive roadside feature.
