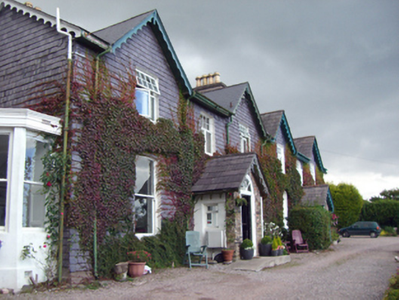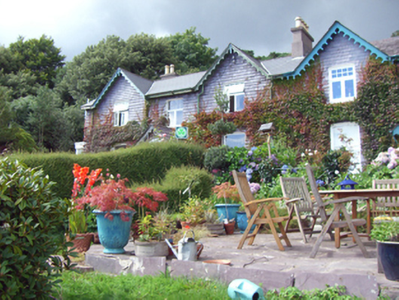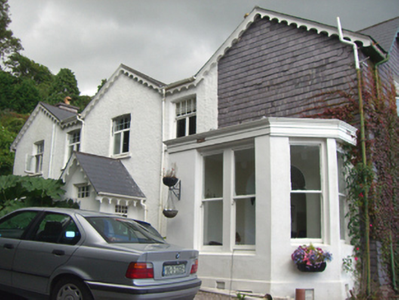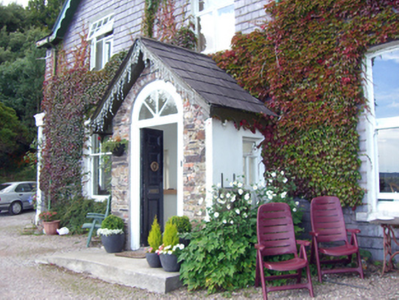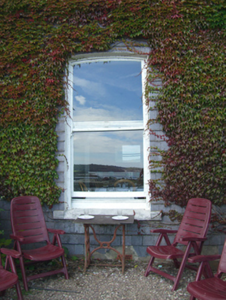Survey Data
Reg No
20828142
Rating
Regional
Categories of Special Interest
Architectural, Artistic
Original Use
House
In Use As
House
Date
1830 - 1850
Coordinates
179457, 66400
Date Recorded
03/08/2007
Date Updated
--/--/--
Description
Semi-detached three-bay two-storey house, built c. 1840, having gabled end bays and porch to front (south) elevation. Two-bay two-storey extension to rear (north) elevation having porch and bay window extensions. Pitched slate roof with timber bargeboards and render chimneystacks. Slate hangings to front elevation, roughcast render to west elevation. Square-headed openings to first floor having replacement uPVC windows. Camber-headed openings to ground floor having one-over-one pane timber sliding sash windows and limestone sills. Round-headed opening to porch having spoked fanlight over timber panelled double-leaf doors.
Appraisal
One of a pair of houses, which are distinguished by the glazing patterns, timber bargeboards and gablets. The slate hanging is a particularly interesting and significant feature. These houses mark the transition from late Georgian to Victorian architecture.

