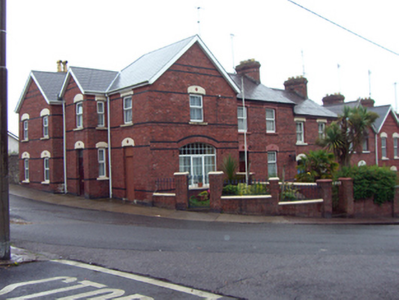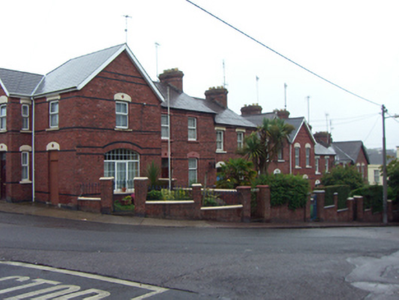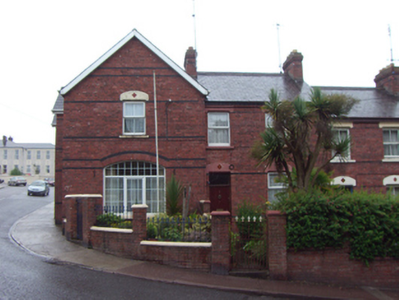Survey Data
Reg No
20828133
Rating
Regional
Categories of Special Interest
Architectural, Artistic
Original Use
House
In Use As
House
Date
1870 - 1890
Coordinates
179497, 66754
Date Recorded
03/08/2007
Date Updated
--/--/--
Description
End-of-terrace four-bay, two-storey house, built c. 1880, having projecting gabled end bay and entrance bay to front (west) elevation. Pitched artificial slate roof with rendered chimneystacks. Brick walls with vitrified brick string courses to gables. Square-headed openings having render architraves, vitrified brick impost and continuous sill courses, with replacement uPVC windows throughout. Segmental-headed window opening to south elevation with brick voussoirs and vitrified brick impost course. Square-headed opening to front having replacement uPVC door. Brick boundary walls to south having cast-iron spear-headed railings and pair of square-profile brick piers with single-leaf cast-iron gate.
Appraisal
A well-composed, modest-scale house, built as part of a terrace following the gradient of a hill. The gabled fronted houses create an interesting rhythm at the centre and ends. The terrace is notable for its red brick construction, which was unusual outside major urban areas in the nineteenth century. The vitrified brick courses and chamfered lintels are distinguishing features.





