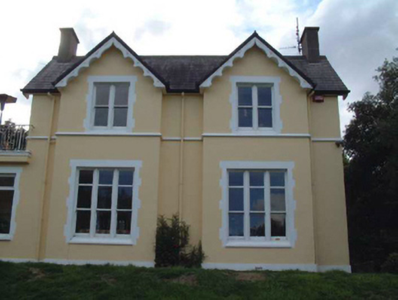Survey Data
Reg No
20828131
Rating
Regional
Categories of Special Interest
Architectural, Artistic
Original Use
House
In Use As
House
Date
1880 - 1890
Coordinates
179475, 66645
Date Recorded
03/08/2007
Date Updated
--/--/--
Description
Detached two-bay two-storey house with gabled projecting bays to east, built c. 1885, and having single-storey extension to south. Pitched slate roof with rendered chimneystacks and carved timber bargeboards. Rendered walls having string course between floors and block-and-start surrounds to openings. Paired timber sliding sash windows to first floor. Triple timber casement windows to ground floor. Red brick gate piers to site.
Appraisal
The house is representative of the villa style architecture employed in the latter part of the nineteenth century in Cobh's western suburbs. The projecting bays, carved timber bargeboards and paired and triple windows are characteristic architectural features.

