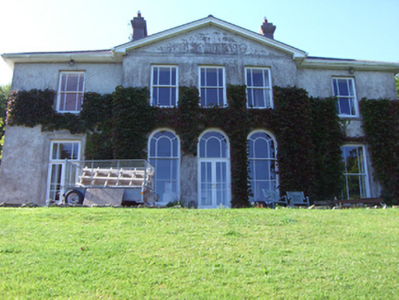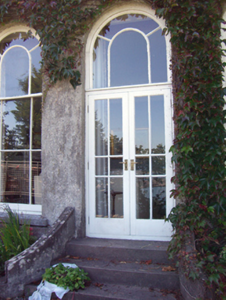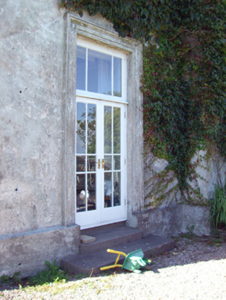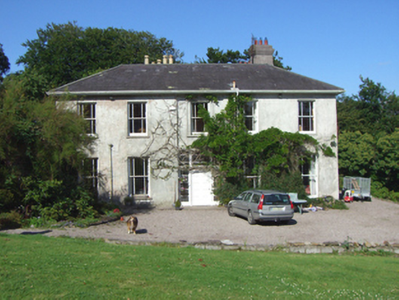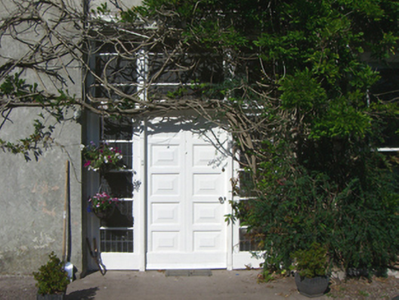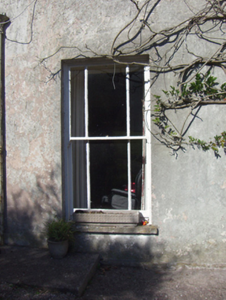Survey Data
Reg No
20828128
Rating
Regional
Categories of Special Interest
Architectural, Artistic, Historical, Social
Original Use
House
In Use As
House
Date
1840 - 1860
Coordinates
179327, 66385
Date Recorded
10/07/2007
Date Updated
--/--/--
Description
Detached five-bay two-storey house, five-bays deep, built c. 1850, having three-bay shallow pedimented breakfront to front elevation. Single-bay single-storey extension to east elevation. Hipped slate roof with rendered chimneystacks and overhanging eaves. Rendered walls having moulded render string course to pediment. Square-headed openings with one-over-one pane margin timber sliding sash windows, all with limestone sills. Round-headed openings to breakfront, ground floor having one-over-two pane margin timber sliding sash windows. Round-headed opening to breakfront, centre-bay with overlight and half-glazed timber panelled double-leaf doors. Rendered steps to entrance with render walls. Square-headed opening to front elevation having moulded render surround, overlight and half-glazed double-leaf doors. Square-headed opening to west elevation having quarry overlight and timber panelled double-leaf doors with quarry glazed sidelights.
Appraisal
Substantial house, associated with Lord Rushbrooke, notable for its classically inspired façade, retaining a sombre elegance through the restrained use of ornamentation. It maintains salient features such as the margin sash windows and slate roof.

