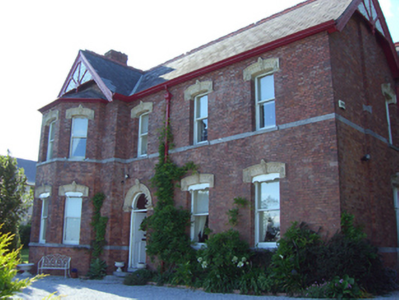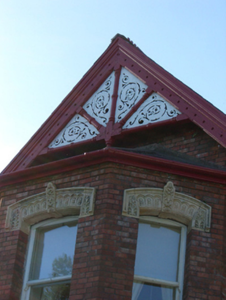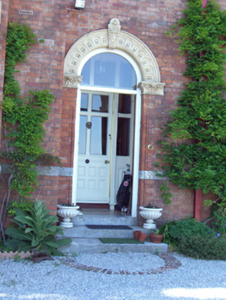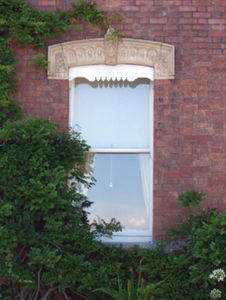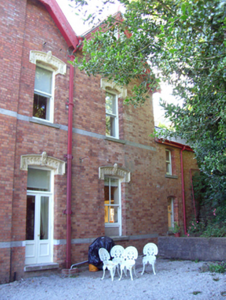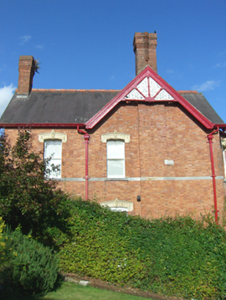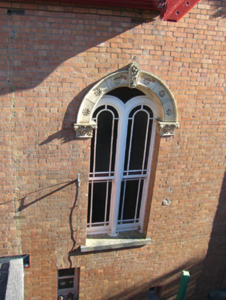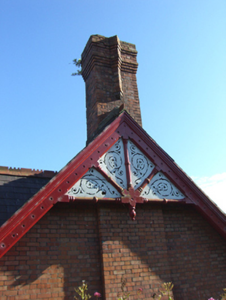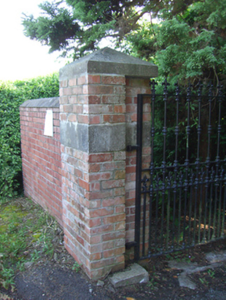Survey Data
Reg No
20828115
Rating
Regional
Categories of Special Interest
Architectural, Artistic
Original Use
House
In Use As
House
Date
1900 - 1920
Coordinates
179054, 66285
Date Recorded
10/07/2007
Date Updated
--/--/--
Description
Detached double-pile four-bay two-storey house, built c. 1910, having gabled end bay with full-height bay window. Pitched slate roof having brick chimneystacks, terracotta crestings, ornate timber bargeboards and cast-iron rainwater goods. Flemish bond brick walls. Square-headed openings having one-over-one pane timber sliding sash windows, ornate Coade stone mouldings to architrave, all with continuous limestone sill courses. Round-headed opening having Coade stone moulding with keystone and foliate capitals, having Y-tracery one-over-one pane margin timber sliding sash window to rear. Round-headed opening having Coade stone moulding with keystone and foliate capitals, overlight and timber panelled door. Limestone steps to entrance. Geometric tiling to interior porch. Square-headed opening to east elevation having Coade stone surround to architrave, overlight and half-glazed timber panelled double-leaf doors. Square-profile brick piers to east having limestone caps, plat band and double-leaf cast-iron gates.
Appraisal
Substantial Edwardian house, with an Arts and Crafts influence. It is one of the few large scale brick houses in Cobh and is distinguished by the retention of highly ornate timber bargeboards, limestone dressings and decorative Coade stone architraves. The use of different materials creates a visually and chromatically stimulating façade.

