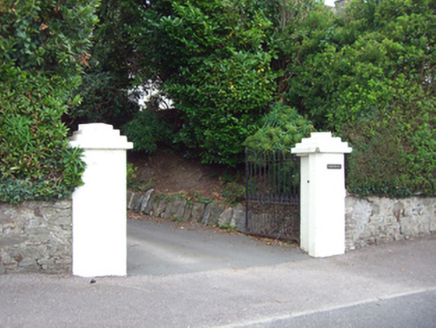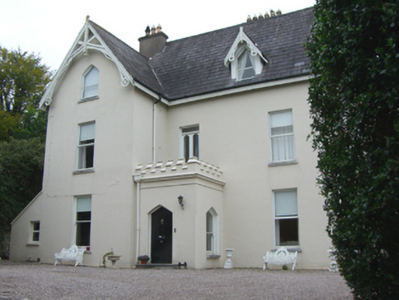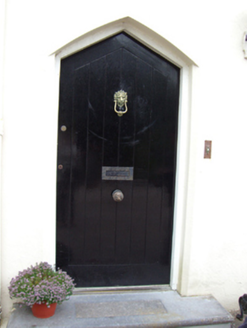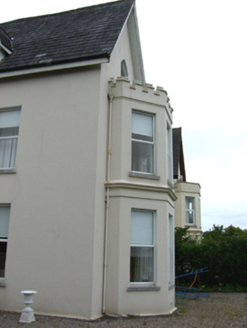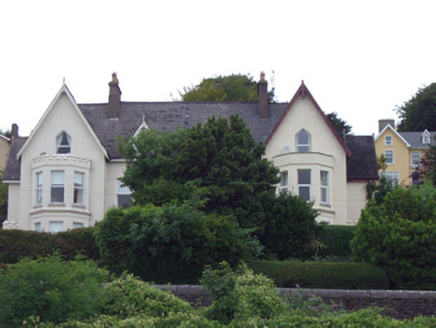Survey Data
Reg No
20828091
Rating
Regional
Categories of Special Interest
Architectural, Artistic
Original Use
House
In Use As
House
Date
1860 - 1880
Coordinates
178704, 66099
Date Recorded
10/07/2007
Date Updated
--/--/--
Description
Semi-detached three-bay two-storey with dormer attic house, built c. 1870, having gabled end bay, crenellated porch to front (west) elevation and projecting gabled bay with crenellated full-height bay window to south elevation. Single-bay single-storey lean-to to north elevation. Pitched slate roof with rendered chimneystacks and ornate A-frame timber bargeboards with trusses and quatrefoil motifs. Timber bargeboards to dormer windows. Rendered walls. Pointed arch openings to dormers and gables, second floor having replacement uPVC windows and limestone sills throughout. Pointed arch opening to porch, south elevation, having one-over-one pane timber sliding sash window. Square-headed openings having replacement uPVC windows. Square-headed opening to ground floor, front elevation having one-over-one pane timber sliding sash window. Pointed arch opening to porch with timber panelled door. Square-headed opening to front elevation, over porch, with overlight and half-glazed timber panelled door. Pair of rendered square-profile piers with stepped caps and double-leaf cast-iron gates.
Appraisal
Fine example of a Victorian villa, which illustrates the late nineteenth century penchant for the Tudor Revival style in a domestic setting. The house is distinguished by the A-frame bargeboards with trusses, which add artistic interest to the façade.
