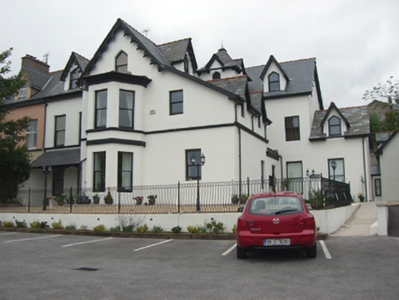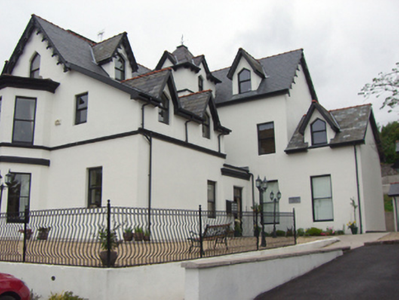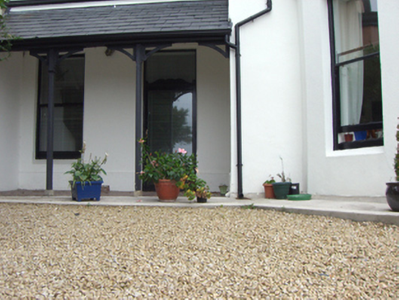Survey Data
Reg No
20828087
Rating
Regional
Categories of Special Interest
Architectural, Artistic
Original Use
House
In Use As
Apartment/flat (converted)
Date
1860 - 1880
Coordinates
178607, 66065
Date Recorded
10/07/2007
Date Updated
--/--/--
Description
Semi-detached three-bay three-storey with dormer attic house, built c. 1870, having timber verandah, gablets, projecting gabled bay with two-storey bay window to front (south) elevation and recent extension to east elevation. Pitched slate roofs having ornate timber bargeboards and rendered chimneystacks. Rendered walls. Pointed arch openings to second floor, gabled bay and dormer windows. Replacement one-over-one pane timber sliding sash windows throughout. Render continuous sill course to first floor windows. Square-headed window openings to first and ground floors. Square-headed opening having replacement timber panelled door to front elevation.
Appraisal
Despite additions and alterations this house retains notable features including an irregular roofline, gables and canted bays.





