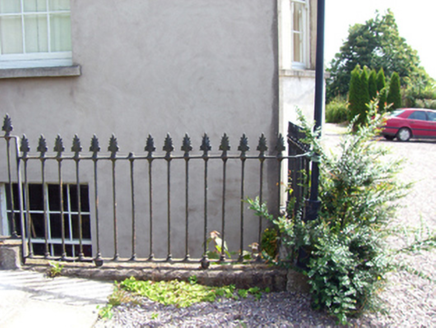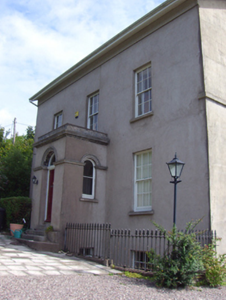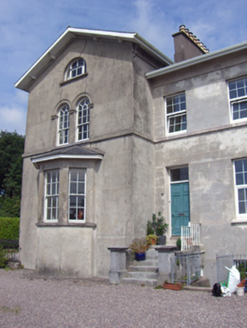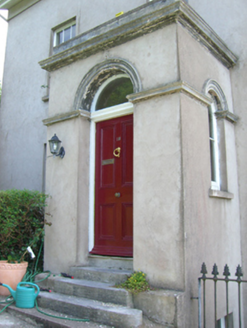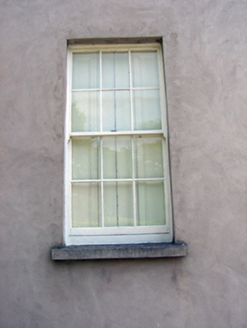Survey Data
Reg No
20828068
Rating
Regional
Categories of Special Interest
Architectural, Artistic
Original Use
House
In Use As
House
Date
1860 - 1880
Coordinates
178593, 66154
Date Recorded
30/07/2007
Date Updated
--/--/--
Description
End-of-terrace three-bay two-storey over half-basement with attic accommodation house, built c. 1870, having porch to front (west) elevation and bay window to south gable. Pitched slate roof with overhanging eaves, timber brackets and rendered chimneystack. Lined-and-ruled rendered walls with render cornice to porch. Square-headed openings having six-over-six pane timber sliding sash windows. Diocletian window to south gable, attic level, having replacement uPVC window. Paired round-headed openings to south gable, first floor having render hood moulding, continuous sill course and six-over-six pane timber sliding sash windows with spoked fanlights. Square-headed openings to bay window having four-over-four pane timber sliding sash windows. Round-headed openings to porch with render hood mouldings and impost course and one-over-one pane timber sliding sash windows. Round-headed opening to porch with overlight and timber panelled door. Flight of limestone steps to entrance. Retains internal shuttering. Acanthus-headed cast-iron railings to basement front elevation.
Appraisal
Unusual house built as part of a terrace, displaying both Tudor and Classical motifs. The gable and bay window are typical of the Tudor revival style, whereas the fenestration rhythm and Diocletian window are characteristic Classical features. The house also has a basement, which became an increasingly rare architectural feature in the Victorian era.
