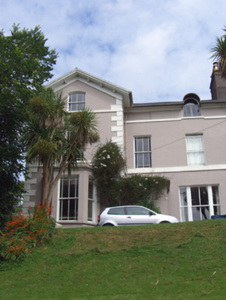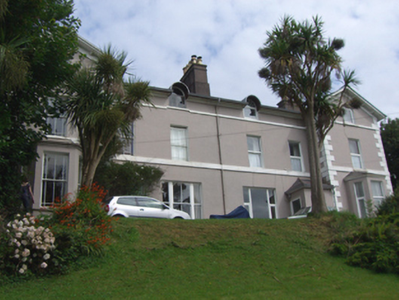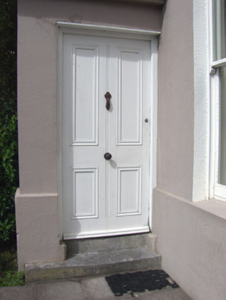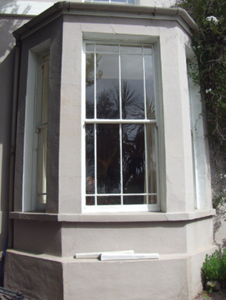Survey Data
Reg No
20828066
Rating
Regional
Categories of Special Interest
Architectural, Artistic
Original Use
House
In Use As
House
Date
1860 - 1880
Coordinates
178536, 66141
Date Recorded
30/07/2007
Date Updated
--/--/--
Description
Semi-detached three-bay three-storey with dormer attic house, built c. 1870, having round-headed dormer window, projecting gabled end bay with bay window and porch to front (south) elevation. Pitched slate roof with overhanging eaves having timber brackets and rendered chimneystacks. Rendered walls with render eaves course, plinth course and quoins. Camber-headed opening to gabled end bay, second floor having two-over-two pane timber sliding margin sash windows. Square-headed openings with two-over-two pane timber sliding margin sash windows. Square-headed opening to centre-bay, first floor, having two-over-two pane timber sliding margin sash window with coloured glass to margins. Square-headed opening to ground floor having tripartite two-over-two pane timber sliding sash window flanked by one-over-one pane windows. Render continuous sill courses throughout. Square-headed opening to porch having timber panelled door with cast-iron knocker and limestone threshold. Pair of rendered square-profile piers to south having cast-iron double-leaf gates.
Appraisal
Built as a pair, this substantial house is designed in the Victorian Tudor Revival style complete with gabled end bay and canted bay. The elegant fenestration rhythm of varying window types is enhanced by the retention of the sash windows. The house retains original door furniture such as the ornate knocker and limestone threshold.







