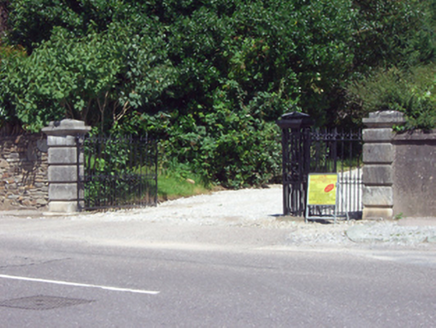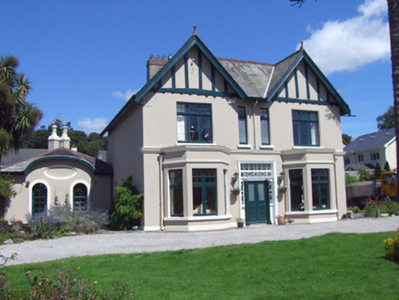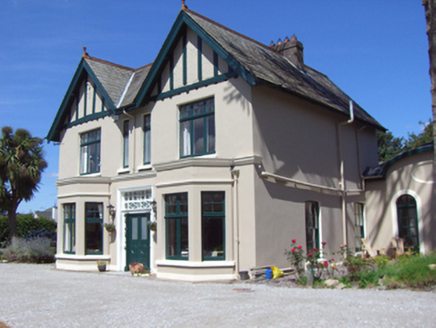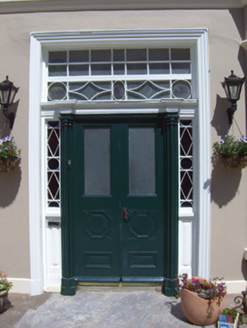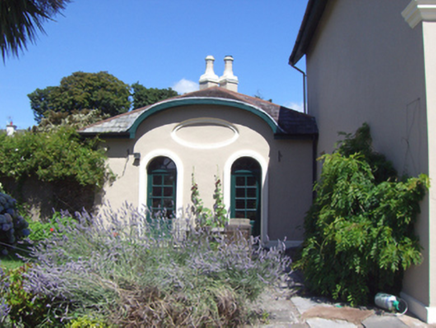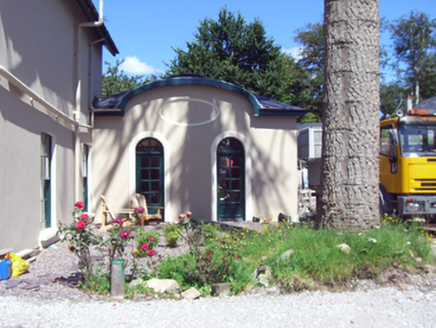Survey Data
Reg No
20828048
Rating
Regional
Categories of Special Interest
Architectural, Artistic
Previous Name
Roseneath Cottage
Original Use
House
In Use As
House
Date
1890 - 1910
Coordinates
178163, 66110
Date Recorded
01/07/2007
Date Updated
--/--/--
Description
Detached three-bay two-storey house, built c. 1900, having two-bay single-storey wings to east and west elevations and gabled end-bays with bay windows to front (south) elevation. Hipped slate roof with rendered chimneystacks, terracotta ridge tiles and finials to gables. Hipped slate roofs with eyebrows and rendered chimneystacks to wings. Rendered walls having decorative timber studs and bargeboards to gables, render plinth course and continuous cornice over string courses to bay windows. Oeil de beouf recessed panels to wings. Square-headed window openings to gabled end-bays. Painted render sills and two-over-one pane timber casement windows throughout. Square-headed window openings to first floor. Square-headed bipartite window openings to bay windows. Square-headed opening with render surround, overlight having timber entablature and half-glazed timber panelled door with flanking fluted Corinthian-style engaged columns, sidelights and panelled risers. Round-headed openings to wings having render surrounds and spoked fanlights over half-glazed timber panelled doors. Pair of square-profile rusticated piers with double-leaf cast-iron gates and square-profile cast-iron pier.
Appraisal
Substantial house, built in the Arts and Crafts style, retaining characteristic features such as the canted bays, timber studs and gabled end bays. The door is particularly ornate and the wings are an unusual feature which add further interest to the building.
