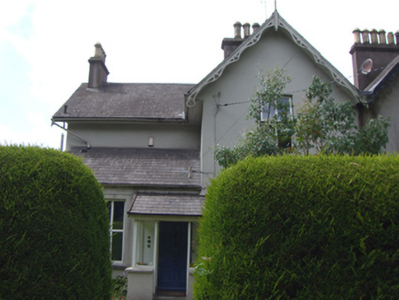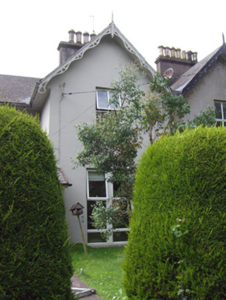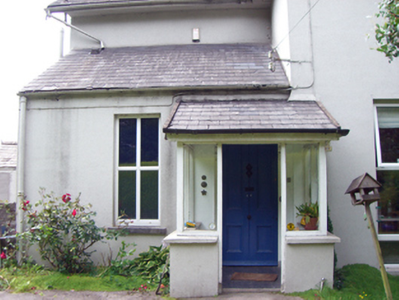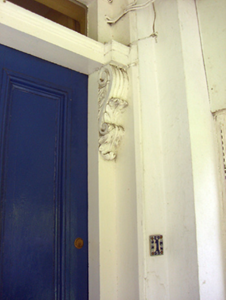Survey Data
Reg No
20828012
Rating
Regional
Categories of Special Interest
Architectural, Artistic
Original Use
House
In Use As
House
Date
1870 - 1880
Coordinates
177989, 66116
Date Recorded
23/07/2007
Date Updated
--/--/--
Description
Semi-detached three-bay two-storey over basement house, built c. 1875, having gabled end-bay and single-bay single-storey entrance bay with porch to front (east) elevation. Pitched slate roofs with ornate timber bargeboards, finials and rendered chimneystacks. Single-pitched slate roofs to entrance bay and porch. Rendered walls. Square-headed openings having replacement uPVC windows and painted sills. Oculus to entrance bay, south elevation. Square-headed opening having overlight, ornate timber consoles and timber panelled door.
Appraisal
Built as part of a group of six, it is a fine example of the Tudor Revival style, which became popular in the mid-to-late nineteenth century. It retains interesting features such as the gabled end-bay with decorative timber bargeboards. Much of its original form is maintained and enhanced by the retention of materials such as the slate roof and ornate consoles to entrance.







