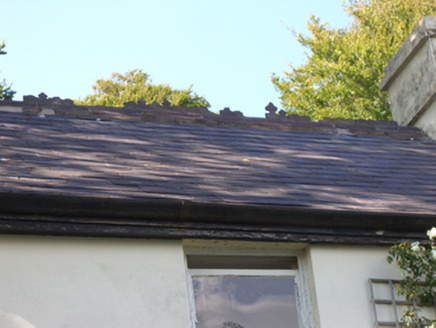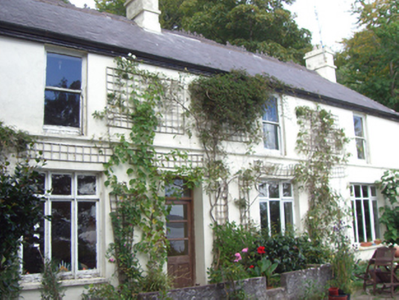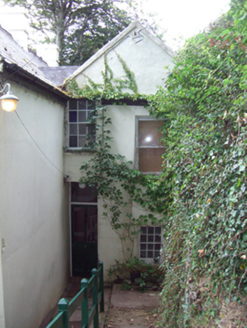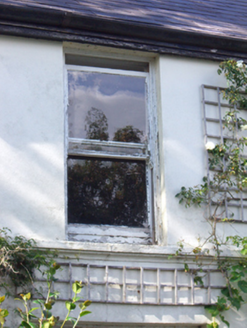Survey Data
Reg No
20827380
Rating
Regional
Categories of Special Interest
Architectural, Artistic
Previous Name
Clifton Cottage
Original Use
House
In Use As
House
Date
1810 - 1830
Coordinates
181252, 66724
Date Recorded
12/09/2007
Date Updated
--/--/--
Description
Detached three-bay two-storey house, built c. 1820, having extension to rear (north) elevation. Pitched slate roof with cast-iron ridge crestings and rendered chimneystacks. Rendered walls. Square-headed openings to first floor having one-over-one pane timber sliding sash windows and painted sills. Square-headed openings to ground-floor with timber casement windows. Square-headed openings to extension having six-over-six pane timber sliding sash windows. Square-headed opening having overlight and recent half-glazed timber panelled door. Square-headed opening to east elevation with overlight and half-glazed timber panelled door.
Appraisal
Classically inspired house retaining much of its original form. It retains salient features and materials such as the cast-iron crestings, sash windows and slate roof.







