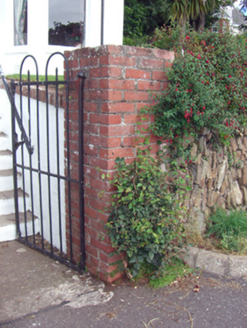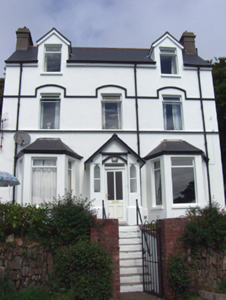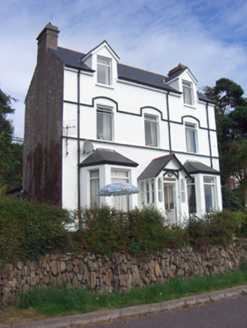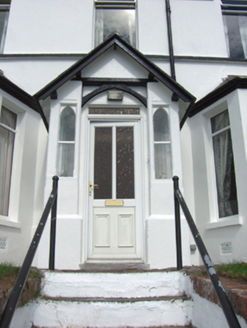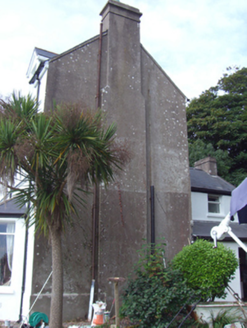Survey Data
Reg No
20827379
Rating
Regional
Categories of Special Interest
Architectural, Artistic
Original Use
House
In Use As
House
Date
1870 - 1880
Coordinates
181211, 66789
Date Recorded
10/09/2007
Date Updated
--/--/--
Description
Detached three-bay two-storey with dormer attic house, built c. 1875, with bay windows and gable-fronted porch to front (south) elevation. Extensions to rear. Pitched slate roof with rendered chimneystacks. Rendered walls having rendered plinth course. Square-headed openings to dormer attic with replacement uPVC windows throughout and painted sills. Square-headed window openings to first floor having continuous hood moulding and sill course. Pointed arch openings to porch having fixed windows. Square-headed opening to porch having replacement uPVC door with render hood moulding over. Rendered steps to entrance. Pair of square-profile brick piers with single-leaf cast-iron gate.
Appraisal
Well-composed house of the Victorian period, incorporating characteristic features such as the bay windows and gabled porch which adds decorative interest to the façade. The house is distinguished by its unusual plan, being only a single bay deep. The brick piers and cast-iron gate add further interest to the composition.
