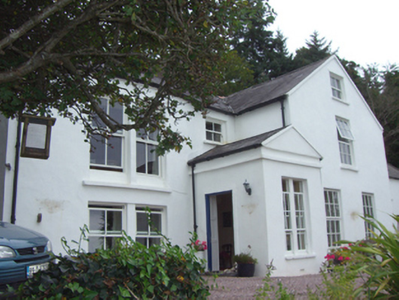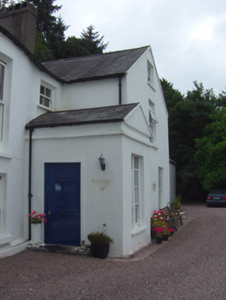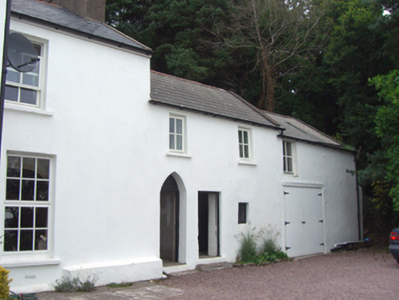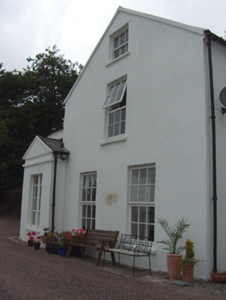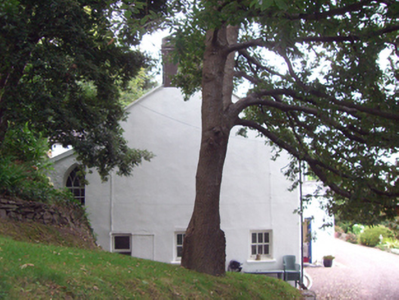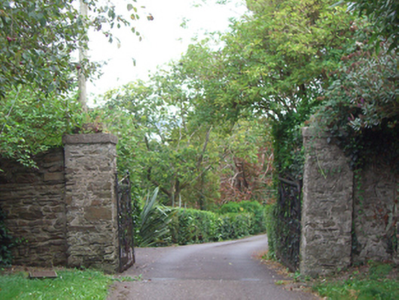Survey Data
Reg No
20827378
Rating
Regional
Categories of Special Interest
Architectural, Artistic
Original Use
House
In Use As
House
Date
1810 - 1830
Coordinates
181063, 66670
Date Recorded
10/09/2007
Date Updated
--/--/--
Description
Detached L-plan three-bay two-storey house, built c. 1820. Comprising single-bay three-storey gabled projection and gabled porch to front (south) elevation with two-and-single-bay extensions to east elevation. Pitched slate roofs with rendered chimneystacks. Rendered walls. Paired square-headed openings to first and ground floors having replacement timber sash windows. Square-headed openings to gabled projection having replacement timber sash and casement windows. Square-headed opening to porch with bipartite four-over-four pane timber sliding sash windows. Square-headed opening to porch with timber panelled door. Limestone threshold to entrance. Pointed arch opening to extension having timber panelled door. Square-headed openings to extensions having timber battened doors. Pair of square-profile rubble stone piers to north-east with cast-iron double-leaf gates. Rubble stone boundary walls to site.
Appraisal
Built in different phases this house retains interesting features such as the bipartite windows and materials such as the slate roof. The boundary walls and piers further enhance the composition of this late Georgian house.

