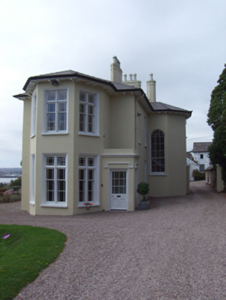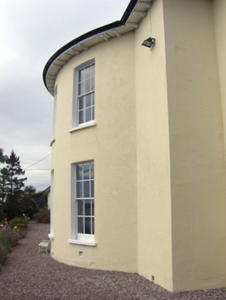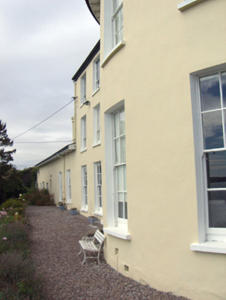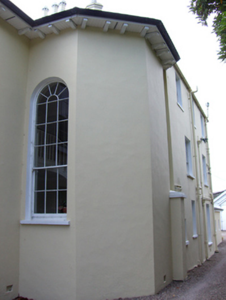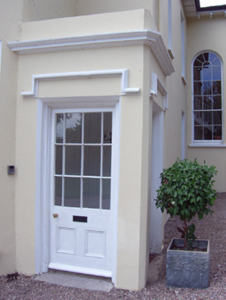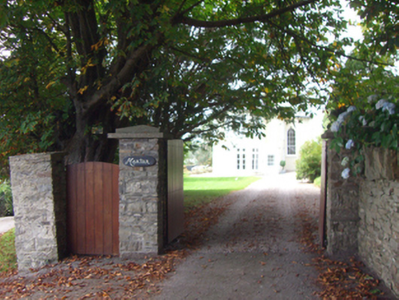Survey Data
Reg No
20827377
Rating
Regional
Categories of Special Interest
Architectural, Artistic
Original Use
House
In Use As
House
Date
1810 - 1830
Coordinates
181029, 66702
Date Recorded
10/09/2007
Date Updated
--/--/--
Description
Detached house, built c. 1820, comprising three-bay three-storey original block, extended with bowed addition to the east, c. 1830, and with full height canted bay window and chamfered porch, added c. 1910, to create front (east) elevation. Three-storey canted bay to north elevation. Hipped slate roofs with overhanging eaves having timber brackets and chamfered rendered chimneystacks. Rendered walls and render cornice to porch. Square-headed openings to front elevation with bipartite two-over-two pane timber sliding margin sash windows and painted sills. Round-headed opening to north elevation having spoked nine-over-six pane timber sliding sash window. Square-headed openings to bow, south elevation with six-over-six pane timber sliding sash windows. Square-headed openings to south elevation, first and second floors, with six-over-three pane timber sliding sash windows. Square-headed opening to porch having render label moulding over six-over-six pane timber sliding sash window. Square-headed opening to porch having render label moulding over half-glazed timber panelled door with limestone threshold. Pair of square-profile stone piers to east with double-leaf timber battened gates and pedestrian entrance with third square-profile pier.
Appraisal
Substantial house with a complex plan, retaining its original late Georgian block extended to the east with the Regency bow and ornate Edwardian canted bay and porch. The bow adds interest to the south elevation, whist the canted bay enlivens the north elevation. The combination of styles sit comfortably together and provide great depth of character to the site.

