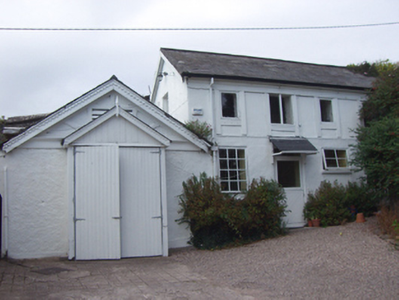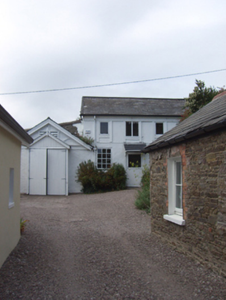Survey Data
Reg No
20827376
Rating
Regional
Categories of Special Interest
Architectural
Original Use
Outbuilding
In Use As
Outbuilding
Date
1810 - 1830
Coordinates
181003, 66707
Date Recorded
13/09/2007
Date Updated
--/--/--
Description
Detached four-bay two-storey outbuilding, built c. 1820, with gable-fronted outbuilding having gabled portico, c. 1910, attached to south. Pitched slate roof. Rendered walls. Square-headed openings to first floor with painted timber surrounds and fixed windows. Square-headed opening to ground floor having multiple pane fixed window. Square-headed opening to ground floor with timber casement window. Square-headed opening with single-pitch slate canopy over timber battened half-door. gable-fronted outbuilding comprising pitched slate roof with timber bargeboards and finial to portico. Rendered walls with painted timber frames to gable. Square-headed timber battened double-leaf doors to portico.
Appraisal
Interesting example of intact nineteenth century outbuildings set in a rear courtyard. The modest outbuildings retain much of their original form and fenestration rhythm. The carved timber details add artistic interest to the composition.



