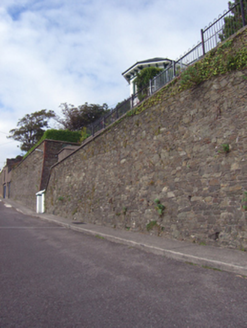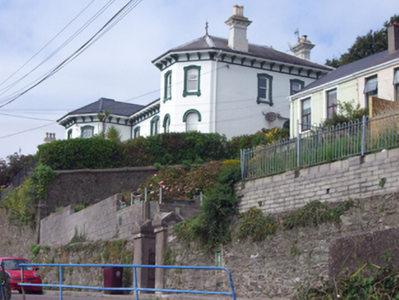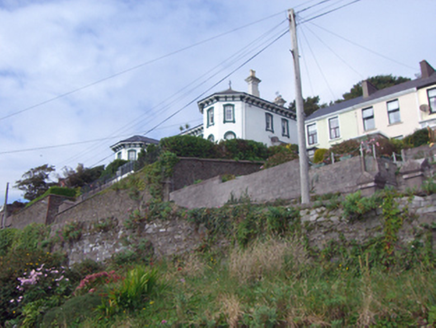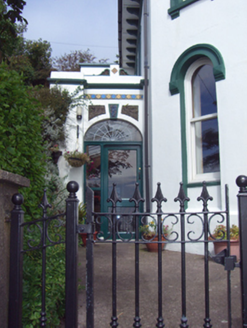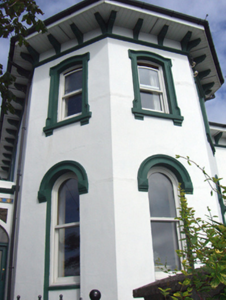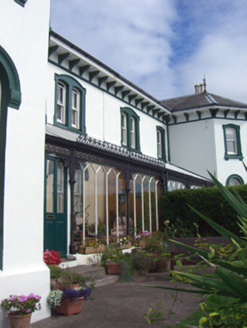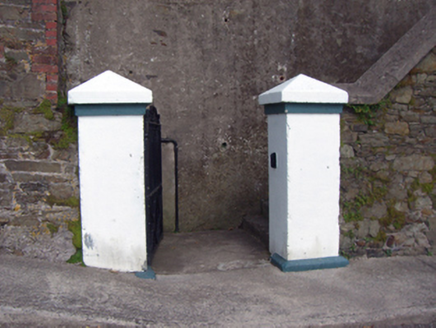Survey Data
Reg No
20827366
Rating
Regional
Categories of Special Interest
Architectural, Artistic
Original Use
House
In Use As
House
Date
1880 - 1900
Coordinates
180645, 66683
Date Recorded
10/09/2007
Date Updated
--/--/--
Description
Semi-detached three-bay two-storey house, built c. 1890. Comprising projecting canted end-bay, porch to west and ornate cast-iron porch to front (south) elevation with fixed Y-tracery windows. Hipped slate roof with overhanging eaves having timber brackets and rendered chimneystacks. Single-pitched replacement glazed roof with cast-iron crestings to porch, front elevation. Rendered walls with render plinth course. Camber-headed openings to canted bay, first floor having render surrounds, sills and replacement one-over-one pane timber sliding sash windows throughout. Round-headed window openings to canted bay, ground floor, with render hood mouldings. Square-headed bipartite openings to first floor having render surround and one-over-one pane timber sliding sash windows. Paired round-headed window openings to ground floor with render hood mouldings. Square-headed opening to front porch having half-glazed timber panelled door. Flight of rendered steps to entrance. Round-headed opening to west porch with replacement overlight and replacement half-glazed timber panelled door. Single-leaf cast-iron gate to site. Pair of rendered square-profile piers to south having single-leaf cast-iron gate. Rubble limestone boundary walls to south.
Appraisal
Prominently sited, this house is one of a pair built facing the sea. Sea-facing orientation became popular during the Victorian era and there are a number similar houses in Cobh. Retaining some interesting features and materials such as the cast-iron porch and render details, the house makes a positive contribution to the architectural heritage of Cobh.
