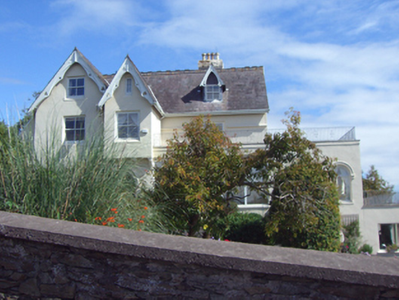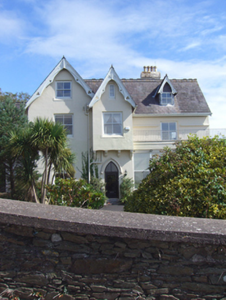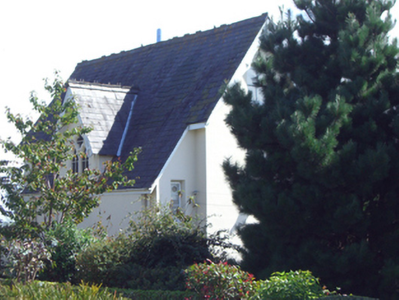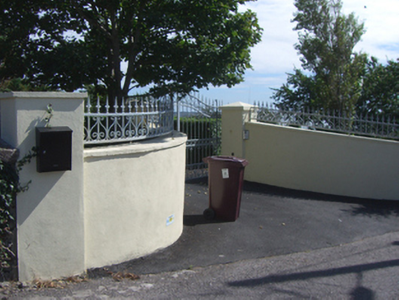Survey Data
Reg No
20827364
Rating
Regional
Categories of Special Interest
Architectural, Artistic
Original Use
House
In Use As
House
Date
1880 - 1900
Coordinates
180629, 66738
Date Recorded
13/09/2007
Date Updated
--/--/--
Description
Detached three-bay two-storey over basement house with dormer attic, built c.1890, on an asymmetrical plan with gabled end bay. Gable-fronted entrance bay having ornate corbels to first floor. Three-bay single-storey extension to front (west) elevation with metal railings to roofline. Pitched slate roof with cast-iron ridge crestings, timber bargeboards having trefoil motifs and rendered chimneystacks. Rendered walls. Square-headed openings having two-over-two pane timber sliding sash windows. Quatrefoil opening to dormer north elevation over paired trefoil-headed openings with quarry glazed windows. Pointed arch opening to entrance bay having render hood moulding and overlight and timber panelled door. Pair of square-profile rendered piers with double-leaf metal gates. Sweeping walls with metal railings terminating in second pair of piers. Rubble stone walls to site.
Appraisal
Eclectic house representative of Victorian architecture with its asymmetrical plan and irregular roofline. The house retains much of its original form despite recent additions, and is enhanced by salient features such as the slate roof and timber bargeboards. The house forms a pleasing feature in the landscape.







