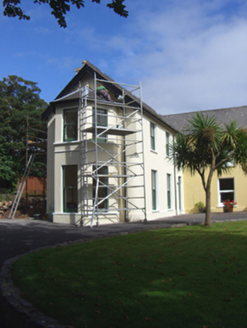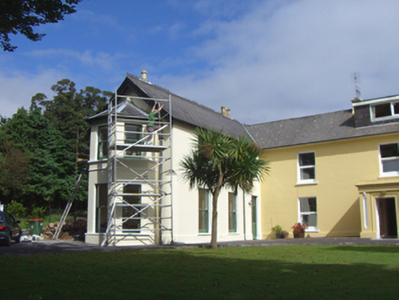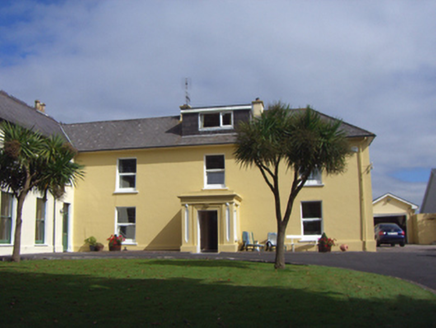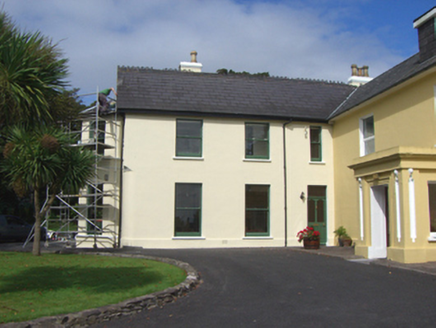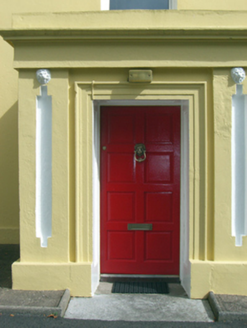Survey Data
Reg No
20827362
Rating
Regional
Categories of Special Interest
Architectural, Artistic
Original Use
House
In Use As
House
Date
1830 - 1850
Coordinates
180541, 66830
Date Recorded
20/08/2007
Date Updated
--/--/--
Description
Detached three-bay two-storey house, built c. 1840. Comprising porch to front (west) elevation and gable-fronted single-bay two-storey extension, three-bays deep to north elevation, c. 1870, with full height bay window. Half-hipped slate roof with dormer attic and rendered chimneystacks. Pitched slate roof with cast-iron ridge crestings and rendered chimneystacks to extension. Rendered walls and render plinth courses. Render cornice to porch. Square-headed openings having replacement uPVC windows and painted stone sills. Square-headed openings to extension with one-over-one pane timber sliding sash windows and painted sills. Square-headed opening to porch having moulded render surround, flanking pilasters with recessed panels, lion head motifs and timber panelled door. Limestone threshold to entrance. Square-headed opening to extension having overlight and half-glazed timber panelled door.
Appraisal
Well-proportioned house, retaining its original form and window fenestration. The façade is enlivened by the ornate porch with timber finial. The extension is representative of late Victorian architecture. The gabled façade with full-height bay windows and cast-iron crestings are characteristic features of this period and add context to the site.
