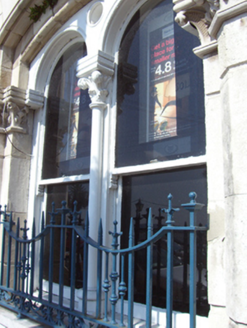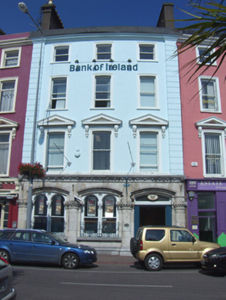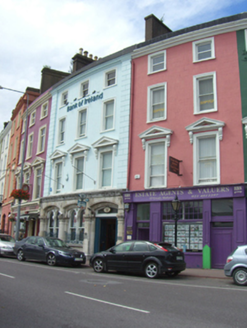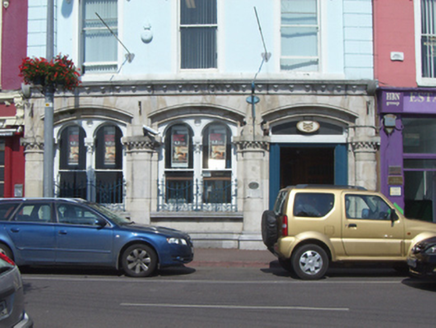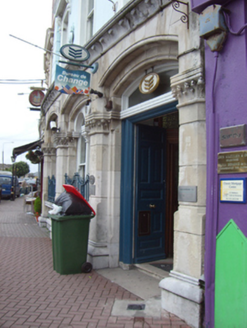Survey Data
Reg No
20827277
Rating
Regional
Categories of Special Interest
Architectural, Artistic
Original Use
House
In Use As
Bank/financial institution
Date
1850 - 1860
Coordinates
179679, 66410
Date Recorded
14/07/2007
Date Updated
--/--/--
Description
Terraced curved three-bay four-storey former house, built c. 1855, now in use as bank with later cut sandstone bank front inserted, c. 1890, to front (south) elevation. Parapet with render cornice to roofline and rendered chimneystacks. Roof not visible. Rendered walls with render quoins. Square-headed openings having render surrounds and one-over-one pane timber sliding sash windows throughout. Those to first floor having render architrave, pediments and ornate consoles. Cut sandstone shopfront having Corinthian pilasters supporting cornice with foliate brackets. Elliptical-headed window openings with chamfered architraves and paired round-headed window openings with blind oculi, flanking timber Corinthian-style engaged colonettes and cast-iron spear-headed sill guards. Elliptical-headed opening having chamfered architrave and surround with overlight and timber panelled door.
Appraisal
Part of a fine terrace which is an imposing addition to the town. Elegant, well-balanced house displaying a classical façade with subtle decorative nuances including slightly diminishing windows, varying window types and restrained render details. The later Venetian Gothic style bank front is finely executed and well designed addition, and is indicative of the architectural quality employed by banking institutes in the late nineteenth century.
