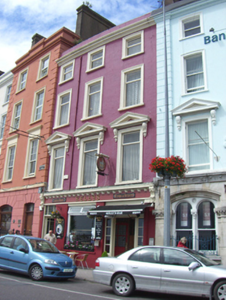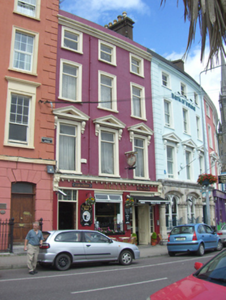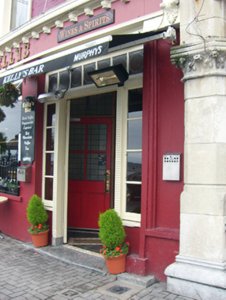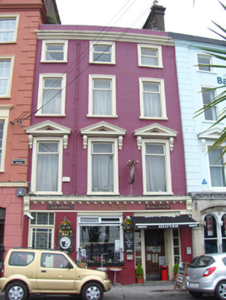Survey Data
Reg No
20827276
Rating
Regional
Categories of Special Interest
Architectural, Artistic
Original Use
House
In Use As
Public house
Date
1850 - 1860
Coordinates
179677, 66404
Date Recorded
14/08/2007
Date Updated
--/--/--
Description
Terraced curved three-bay four-storey former house, built c. 1855, with render pubfront to front (south) elevation. Now in use as a public house. Rendered chimneystacks and parapet with render cornice to roofline. Rendered walls. Square-headed openings having render surrounds and replacement uPVC windows throughout. Render architrave with consoles and pediments to first floor windows. Render pubfront comprising cornice having ornate brackets and consoles. Square-headed display opening with replacement uPVC window and cast-iron sill guard. Square-headed opening having stained glass overlight and timber panelled door with stained glass panels. Square-headed opening with overlight and timber panelled double-leaf doors with flanking sidelights.
Appraisal
Attractive former town house, retaining much of its character and form despite the insertion of uPVC windows. Retention of render details and fenestration rhythm all help to conserve the original appearance of the building, which contributes greatly to the streetscape of the town. The render shopfront fascia is a well-executed later addition.







