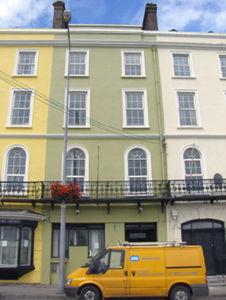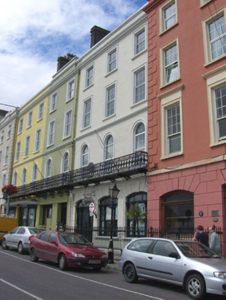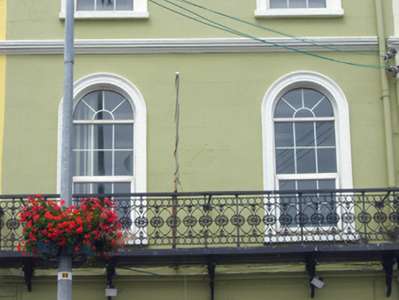Survey Data
Reg No
20827273
Rating
Regional
Categories of Special Interest
Architectural, Artistic
Original Use
House
In Use As
Office
Date
1850 - 1860
Coordinates
179660, 66391
Date Recorded
14/08/2007
Date Updated
--/--/--
Description
Terraced two-bay four-storey former house, built c. 1855, now in use as office. Rendered parapet with breakfront and heavy render cornice to roofline. Rendered walls with string course to first floor. Square-headed openings to second and third floor having replacement uPVC windows. Round-headed openings to first floor having replacement uPVC windows and cast- and wrought-iron balcony. Render window surrounds throughout. Square-headed opening having replacement timber panelled door and altered square-headed window opening to ground floor.
Appraisal
Elegant house, built as part of a terrace, overlooking the sea. Its original classically inspired form remains intact, and is enhanced by the retention of salient features such as the render parapet and cornice. The cast-and wrought-iron balcony is a feature shared with neighbouring houses, giving decorative coherence to the terrace.





