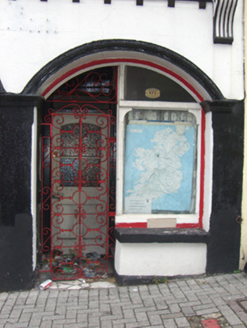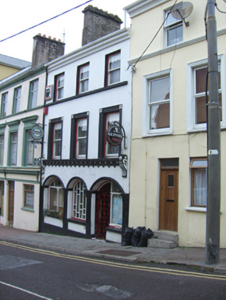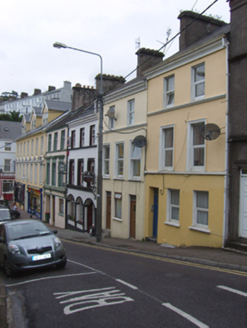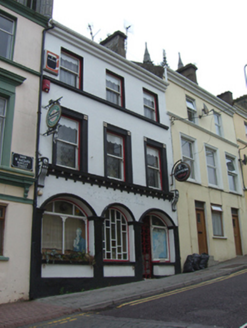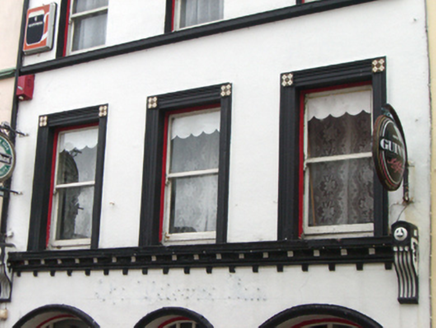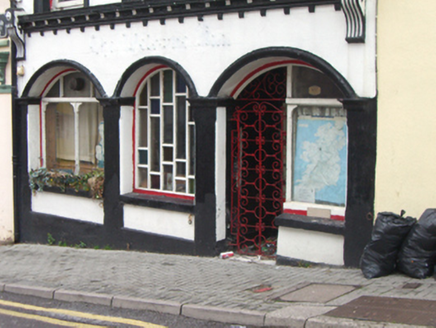Survey Data
Reg No
20827241
Rating
Regional
Categories of Special Interest
Architectural, Artistic
Original Use
House
Historical Use
Public house
Date
1850 - 1860
Coordinates
179760, 66502
Date Recorded
15/08/2007
Date Updated
--/--/--
Description
Terraced three-bay three-storey former house, built c. 1855. Later used a public house, now in disuse. Pitched slate roof with rendered chimneystack and eaves course. Rendered walls. Square-headed openings having one-over-one pane timber sliding sash windows. Those to second floor having render continuous sill course. Those to first floor having ornate render surrounds, continuous sill course with brackets and consoles. Segmental-headed openings having render hood mouldings, fixed windows and chamfered Doric-style pilasters. Wrought-iron gate to segmental-headed opening, end-bay, having recessed square-headed opening with half-glazed timber panelled door.
Appraisal
Retaining notable features, such as the decorative render window surrounds and sill courses, this former house presents a unified and coherent decorative scheme and as such makes a positive contribution to the streetscape.
