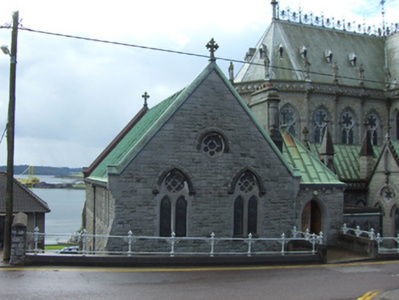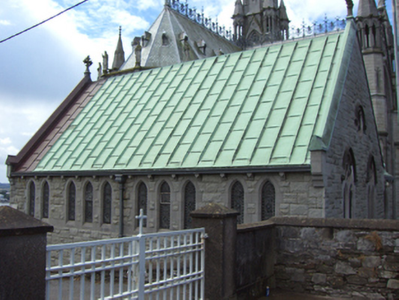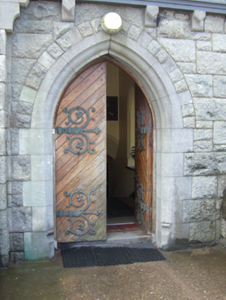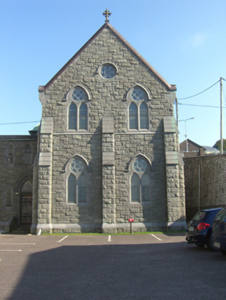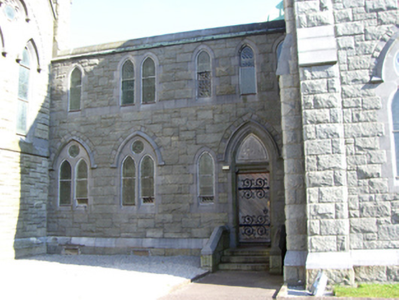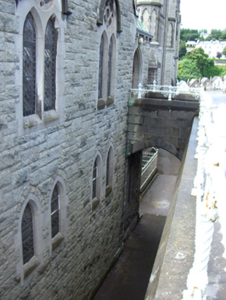Survey Data
Reg No
20827193
Rating
Regional
Categories of Special Interest
Architectural, Artistic, Social, Technical
Original Use
Cathedral
In Use As
Cathedral
Date
1905 - 1910
Coordinates
179845, 66570
Date Recorded
08/08/2007
Date Updated
--/--/--
Description
Attached gable-fronted two-bay three-storey sacristy, built 1906-1909, having four-bay side elevations and single-bay two-storey extension to west. Now also in use as adoration chapel. Pitched copper roof with copper copings, limestone brackets, ashlar limestone chimneystack, wrought-iron ridge crestings and render cross finials. Hipped copper roof to extension. Snecked rusticated limestone walls with buttresses to corners and rear (south) elevation. Sexfoil opening to gable having limestone hood moulding and stained glass windows. Quatrefoil openings over paired lancet stained glass windows having limestone hood mouldings. Stained glass lancet windows to sides. Limestone bridge to extension with cast-iron railings leading to pointed arch opening having limestone surround and timber battened double-leaf doors having ornate cast-iron strap hinges. Pointed arch openings to rear and north elevations having limestone hood mouldings, chamfered surrounds and shouldered square-headed openings with timber battened doors having cast-iron strap hinges. Flight of limestone steps to entrance. Retaining interior features. Ashlar granite boundary walls ashlar limestone copings and wrought-iron railings.
Appraisal
Fine cathedral sacristy distinguished by notable features such as the copper roof and highly decorative wrought-iron ridge crestings, as well as significant interior features. Built as a later addition to Saint Colman's Catholic Cathedral by Sisks and Co. of Cork, the building, now also in use as an adoration chapel, mirrors its Gothic style and skilful craftsmanship.

