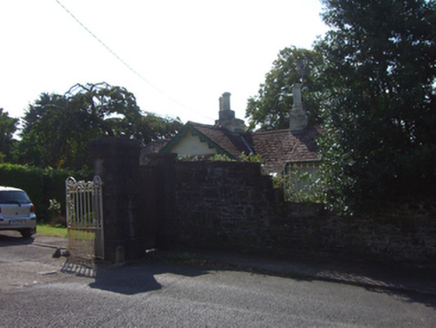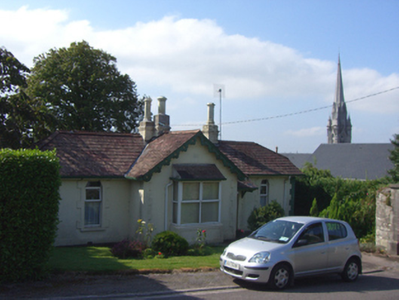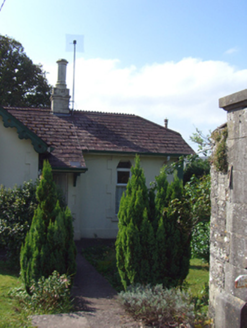Survey Data
Reg No
20827183
Rating
Regional
Categories of Special Interest
Architectural, Artistic
Previous Name
Mount Saint Mary's originally Admiralty House
Original Use
Gate lodge
In Use As
House
Date
1880 - 1890
Coordinates
179923, 66704
Date Recorded
23/08/2007
Date Updated
--/--/--
Description
Detached four-bay single-storey former gate lodge, built c. 1885, having gable-fronted centre-bay with bay window. Now in use as house. Half hipped and pitched artificial slate roofs with terracotta ridge crestings, timber bargeboards and rendered chimneystacks with polygonal pots. Rendered walls with render quoins and plinth course. Square-headed shouldered openings having render block-and-start surrounds with replacement uPVC windows and painted sills. Square-headed opening to bay window having replacement uPVC window. Square-headed opening having timber panelled door. Pair of rusticated limestone square-profile piers with wheel guards to west having ornate caps, recent plaque and cast-iron double-leaf gates and pedestrian entrance with third limestone pier.
Appraisal
Notable example of a Victorian gate lodge displaying characteristic features including asymmetric plan, irregular roofline and bay window. The render details add further interest to the façade. It forms part of an architectural and socially interesting group with the former Admiralty House to the east.





