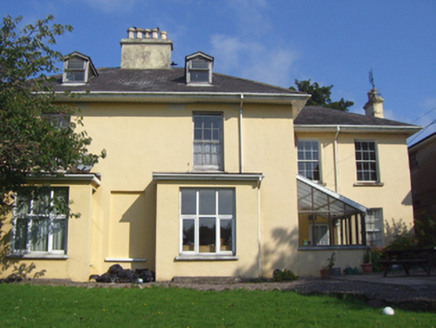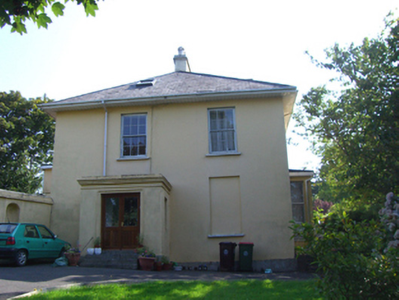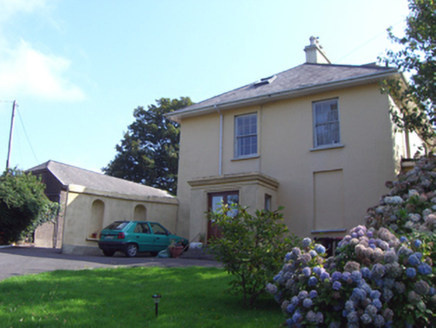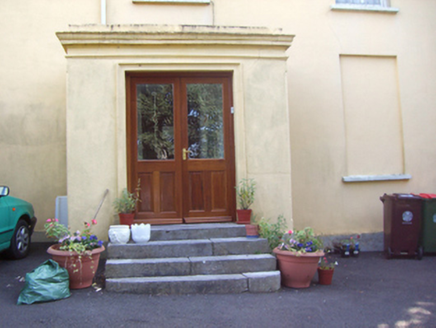Survey Data
Reg No
20827178
Rating
Regional
Categories of Special Interest
Architectural, Artistic
Previous Name
Beech Mount originally Beech Mount House
Original Use
House
In Use As
House
Date
1810 - 1830
Coordinates
179889, 66744
Date Recorded
23/08/2007
Date Updated
--/--/--
Description
Detached two-bay two-storey house with dormer attic, built c. 1820. Comprising porch to front (west) elevation, box bay windows to south, curved wing and lean-to to north, conservatory and two-bay two-storey extension to rear (east) elevation. Hipped slate roof overhanging eaves, rendered chimneystacks and roof light. Hipped slate roof with rendered chimneystacks and overhanging eaves to extension. Rendered walls having moulded cornice to porch. Square-headed openings to dormers having casement windows. Square-headed openings having six-over-six pane timber sliding sash windows and painted sills. Blocked up window opening to ground floor. Square-headed openings to box bay windows having replacement uPVC windows. Round-headed blind niches to wing. Square-headed opening to porch having half-glazed timber panelled double-leaf doors. Flight of limestone steps to entrance. Five-bay single-storey outbuilding to north having pitched slate roof. Roughcast rendered walls. Square-headed openings with replacement timber casement windows. Square-headed openings having replacement half-glazed timber panelled doors. Pair of square-profile piers with ornate caps and sweeping wall terminating in third pier.
Appraisal
Beechmount House is an interesting example of late Georgian architecture. The classically inspired façade retains a sombre elegance through the restrained use of ornamentation. It retains salient features such as the flanking wing, sash windows and limestone steps.







