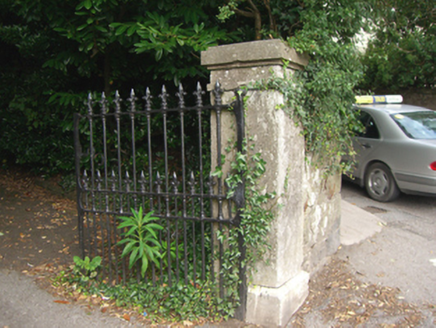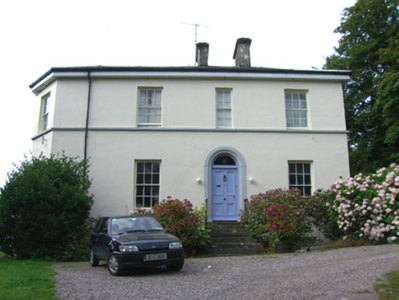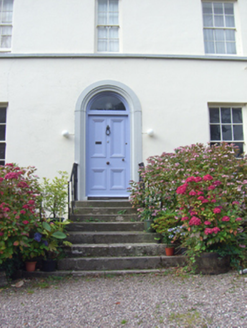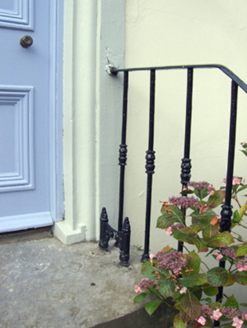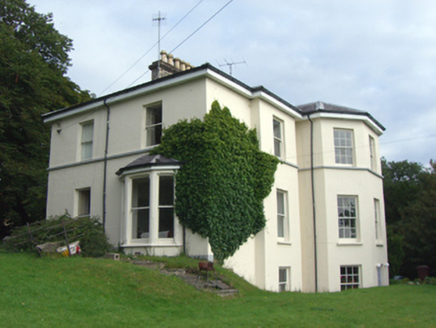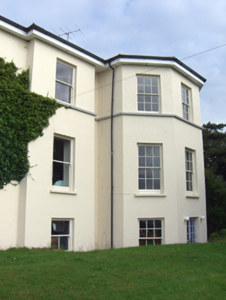Survey Data
Reg No
20827132
Rating
Regional
Categories of Special Interest
Architectural, Artistic, Historical, Social
Previous Name
The Rectory
Original Use
Rectory/glebe/vicarage/curate's house
In Use As
House
Date
1860 - 1880
Coordinates
179539, 66673
Date Recorded
08/08/2007
Date Updated
--/--/--
Description
Detached three-bay two-storey over basement former rectory, built c. 1870, now in use as a private house. Three-bay two-storey over basement canted bay to south elevation and bay window to west elevation. Hipped slate roof with rendered chimneystacks. Rendered walls. Square-headed openings having six-over-six pane timber sliding sash windows. Those to first floor having continuous render sill course. Square-headed opening to centre-bay first floor having two-over-two pane timber sliding sash window. Square-headed openings to south and west elevations having one-over-one pane timber sliding sash windows. Round-headed opening to front (east) elevation having render surround, overlight and timber panelled door. Flight of limestone steps to entrance having cast-iron boot scrape and railings. Square-profile rendered piers with spear-headed cast-iron double-leaf gates.
Appraisal
Substantial former rectory, displaying both Classical and Victorian features, indicative of architectural fashions at its time of construction. This eclectic mix of styles gives the house its distinctive appearance; a classical, elegantly proportioned façade combined with the Victorian penchant for canted bays and bay windows. It retains notable features and materials such as sash windows, cast-iron railings and boot scrape.
