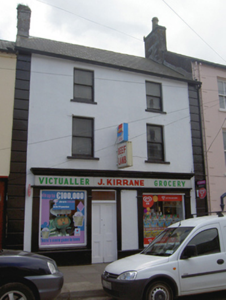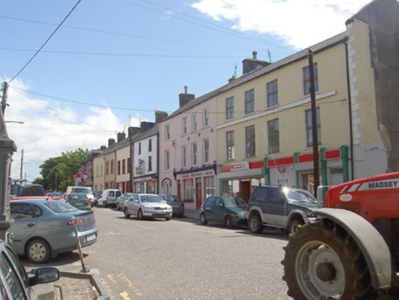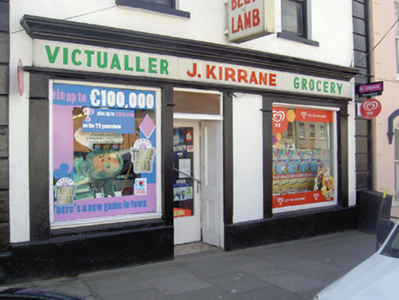Survey Data
Reg No
20826021
Rating
Regional
Categories of Special Interest
Architectural, Artistic
Original Use
House
In Use As
Shop/retail outlet
Date
1810 - 1830
Coordinates
191769, 67835
Date Recorded
06/07/2007
Date Updated
--/--/--
Description
Attached two-bay three-storey former house, built c. 1820, with shopfront to ground floor, now in use as shop. Pitched artificial slate roof with rendered chimneystacks. Rendered walls with render quoins. Plastic display sign with raised lettering to first floor. Square-headed openings with one-over-one pane timber sliding sash windows and concrete sills. Render shopfront comprising pilasters flanking openings with render architrave and cornice having plastic fascia board. Square-headed openings with plate glass windows and square-headed opening with timber panelled double-leaf doors and recessed timber panelled half-glazed door. Tiled threshold.
Appraisal
The regular, symmetrical façade is enhanced by the retention of the one-over-one pane timber sliding sash windows to all openings as well as by the shopfront to the ground floor. Its roofline and chimneystack proportions are similar to the surrounding structures and this, together with the simple façade, contributes positively to the streetscape. The shopfront adds context and artistic interest to the site and the plastic fascia and sign are of a style that is becoming increasingly rare in Irish towns.





