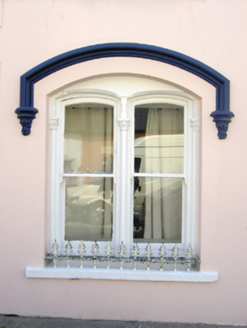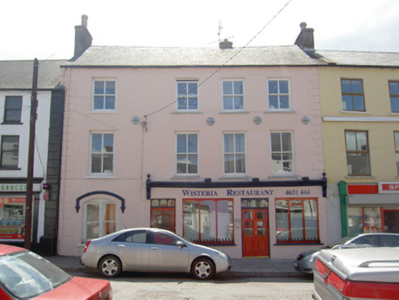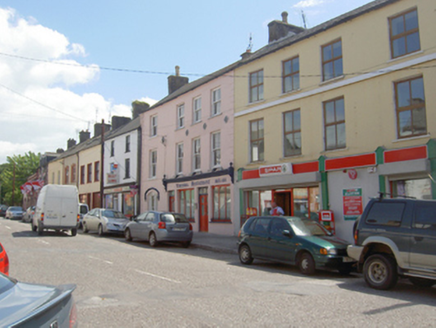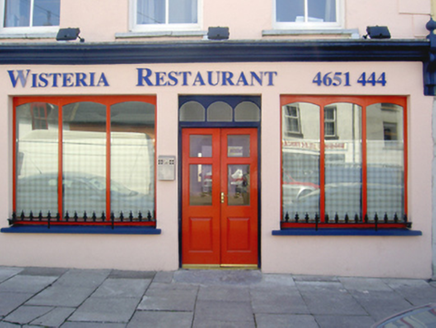Survey Data
Reg No
20826020
Rating
Regional
Categories of Special Interest
Architectural, Artistic
Original Use
House
In Use As
Restaurant
Date
1810 - 1830
Coordinates
191758, 67834
Date Recorded
06/07/2007
Date Updated
--/--/--
Description
Attached four-bay three-storey former house, built c. 1820, with shopfront to ground floor, now in use as restaurant. Pitched slate roof with rendered chimneystacks and cast-iron rainwater goods. Rendered walls with render quoins. Square-headed openings to upper floors with two-over-two pane timber sliding sash windows and concrete sills. Segmental-headed opening to ground floor with bipartite segmental-headed one-over-one pane timber sliding sash window having decorative carved timber surround and dividing colonette and concrete sill with decorative cast-iron sill guards. Moulded render hood moulding above with foliate stops. Render shopfront to ground floor comprising consoles, console caps and finials and cornice, square-headed openings with recent segmental arcaded timber windows and square-headed opening with recent timber panelled half-glazed double-leaf doors and overlight. Limestone threshold.
Appraisal
The form is enhanced by the ornamentation applied to the façade, including details such as the hood moulding and quoins. The bipartite window is particularly ornate and interesting. It presents a regular facade which makes a strong and positive contribution to the streetscape.







