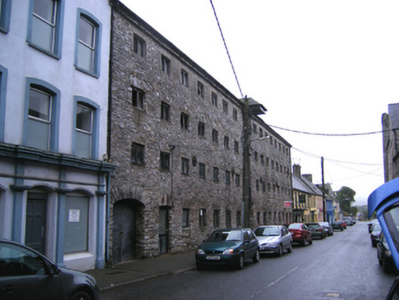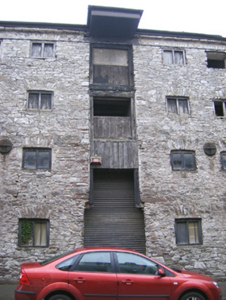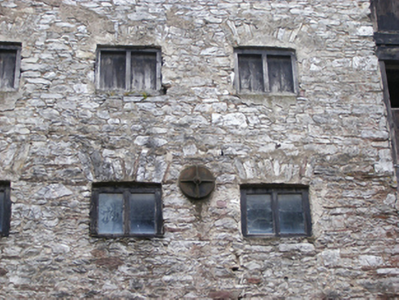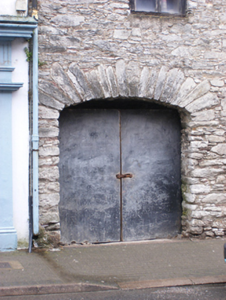Survey Data
Reg No
20826018
Rating
Regional
Categories of Special Interest
Architectural, Social, Technical
Original Use
Granary
Date
1770 - 1790
Coordinates
191746, 67795
Date Recorded
05/07/2007
Date Updated
--/--/--
Description
Attached sixteen-bay four-storey former granary, built c. 1780. Now in disuse. Pitched slate roof with limestone eaves course. Canopy over loading bays. Coursed rubble limestone walls with cast-iron patris plates. Square-headed openings having rubble voussoirs, some with timber fittings, some having replacement casement windows. Square-headed openings with rubble stone voussoirs and replacement timber battened doors. Elliptical-arched integral carriage arch with rubble voussoirs and replacement metal double doors.
Appraisal
Granary retaining much of its original form and structure. Constructed towards the end of the eighteenth century when confidence in Ireland’s industrial future was at its peak, the building serves as a physical reminder of the industrial and social history of the area.







