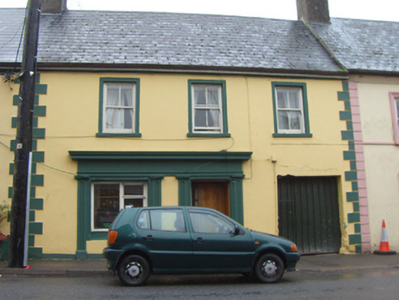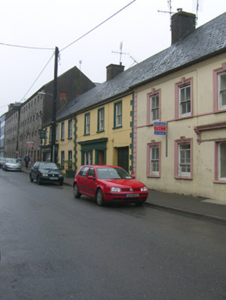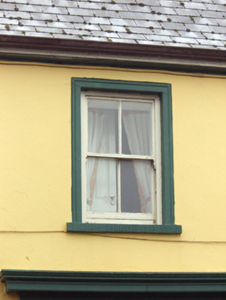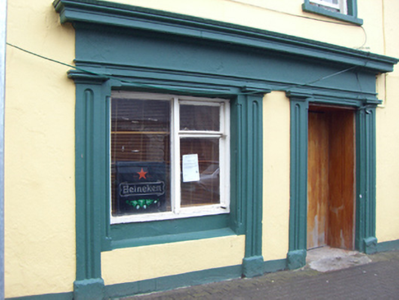Survey Data
Reg No
20826017
Rating
Regional
Categories of Special Interest
Architectural, Artistic
Original Use
House
Date
1750 - 1770
Coordinates
191761, 67765
Date Recorded
05/07/2007
Date Updated
--/--/--
Description
Attached three-bay two-storey house, built c. 1760, with shopfront to ground floor. Pitched slate roof with rendered chimneystacks. Rendered walls with render quoins. Square-headed openings having two-over-two pane timber sliding sash windows, moulded render surrounds and concrete sills. Shopfront comprising moulded render cornice and fascia. Render Doric-style pilasters with recessed panels flanking openings. Square-headed plate glass display window. Square-headed opening with timber battened door and limestone threshold. Square-headed integral vehicular entrance to south end-bay having metal door.
Appraisal
Building retaining notable features, such as the decorative moulded render surrounds to the windows and the ornate pilasters to the shopfront. The retention of the timber sash windows further enhances the façade. The house presents a unified and coherent decorative scheme and as such makes a positive contribution to the streetscape.







