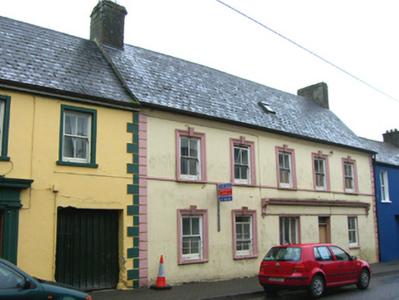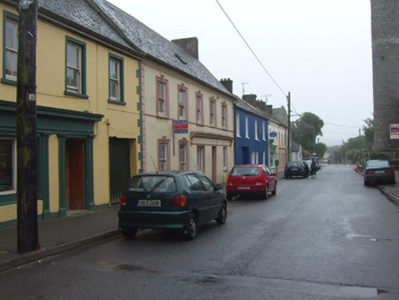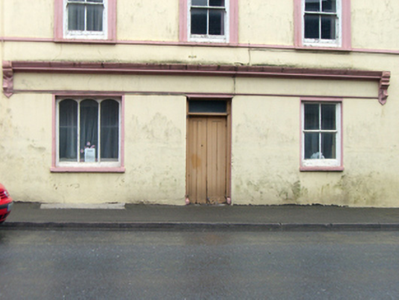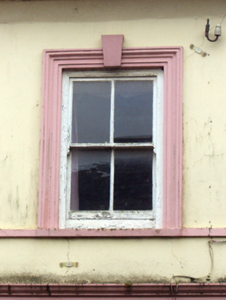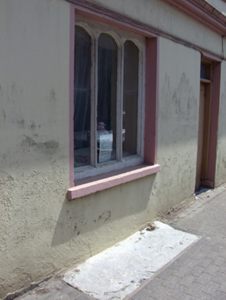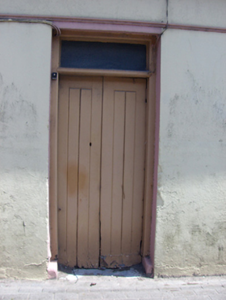Survey Data
Reg No
20826016
Rating
Regional
Categories of Special Interest
Architectural, Artistic
Original Use
House
Historical Use
Shop/retail outlet
In Use As
House
Date
1750 - 1770
Coordinates
191763, 67754
Date Recorded
05/07/2007
Date Updated
--/--/--
Description
Attached five-bay two-storey house, built c. 1760, with vacant shopfront to ground floor. Pitched slate roof with rendered chimneystacks and rooflight. Rendered walls with render quoins. Square-headed openings having two-over-two pane timber sliding sash windows, moulded render surrounds with keystone details, concrete sills and continuous render sill course to first floor. Cast-iron sill guards to ground floor openings. Shopfront comprising moulded render cornice with brackets and fascia. Square-headed display windows with fixed windows having tripartite round-headed timber window. Square-headed opening with overlight and timber battened double leaf doors. Limestone threshold beneath display window.
Appraisal
Retaining interesting features and materials, such as the timber sash windows, render cornice to the shopfront and fixed display windows. These simple, though well-executed features are increasingly threatened by more elaborate, modern pastiche replacements.

