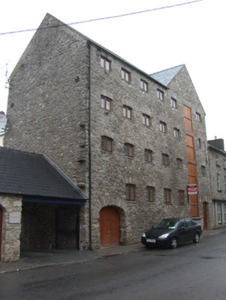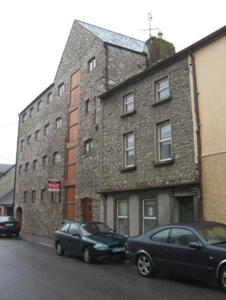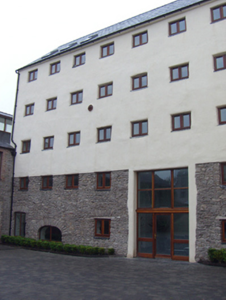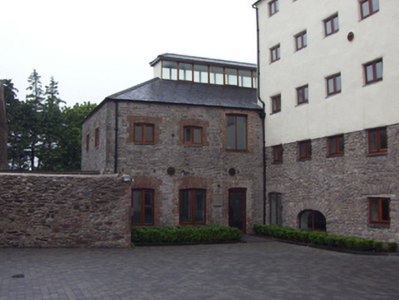Survey Data
Reg No
20826011
Rating
Regional
Categories of Special Interest
Architectural, Social, Technical
Original Use
Store/warehouse
In Use As
Office
Date
1770 - 1790
Coordinates
191725, 67766
Date Recorded
05/07/2007
Date Updated
--/--/--
Description
Attached U-plan former warehouse, built c. 1780, now in use as offices, comprising seven-bay five-storey street-fronting block and eight-bay five-storey block attached to north-west, having three-bay two-storey block attached to west gable. Northern three-bays gabled and having former loading doors and integral carriage arch to south end, all to street-fronting block. Pitched slate roofs with rectangular lantern to ridge, two-storey block. Coursed rubble limestone masonry walls, rendered to south and west elevations. Square-headed openings having rubble stone voussoirs and replacement casement windows. Brick block-and-start surrounds to two-storey bay. Replacement timber battened fittings to doors, loading bays and carriage arch.
Appraisal
Substantial warehouse serving as a physical reminder of the industrial and social history of the area. The façade, with gabled end-bay, presents a strong, attractive roadside feature. It is a well-designed structure is indicative of the skill of late eighteenth century craftsmen.







