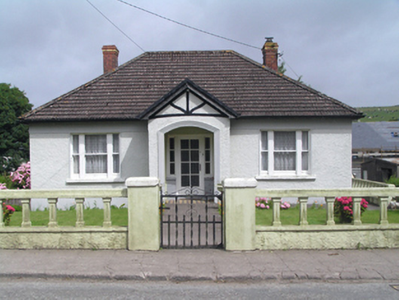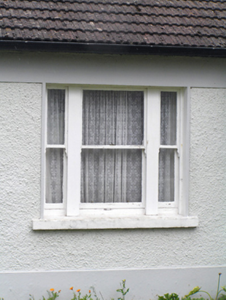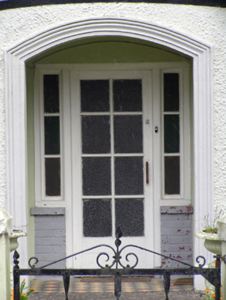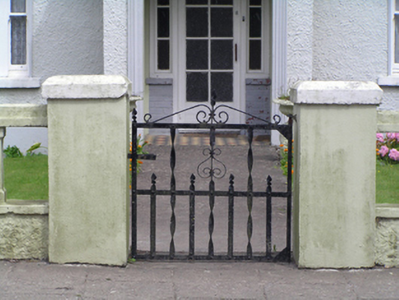Survey Data
Reg No
20826008
Rating
Regional
Categories of Special Interest
Architectural
Original Use
House
In Use As
House
Date
1920 - 1940
Coordinates
191857, 67902
Date Recorded
04/07/2007
Date Updated
--/--/--
Description
Detached three-bay single-storey over basement house, built c. 1930, having gabled porch to front (south), three-bay side elevations and half-raised basement to rear (north). Hipped tiled roofs with redbrick chimneystacks having yellow brick courses, cast-iron rainwater goods to rear elevation, and painted timber bargeboards to front porch. Painted roughcast rendered walls, with smooth render platband under eaves, smooth render plinth course, and smooth render decoration to porch gable. Painted redbrick walls under sidelights to front door. Square-headed window openings with concrete sills, having tripartite one-over-one pane timber sliding sash windows to front elevation, and one-over-one pane timber sliding sash windows to side elevations. Segmental-headed opening to porch, with recessed square-headed opening having glazed timber panelled door and sidelights. Polychrome tiles to porch threshold. Site bounded by rendered balustraded walls with concrete piers to entrance having wrought-iron pedestrian gate.
Appraisal
This structure presents a modestly sized façade to the road, which conceals a deep plan and a two-storey rear elevation. The front façade is pleasingly symmetrical, and the structure retains some notable early features such as tripartite timber sliding sash windows, and early concrete balustrading to the boundary treatment.









