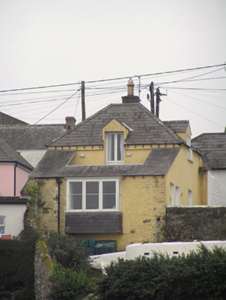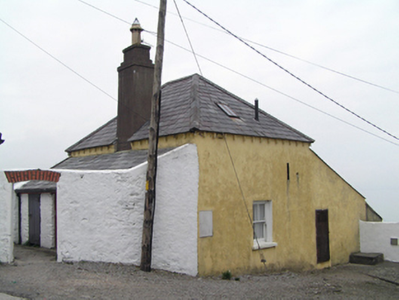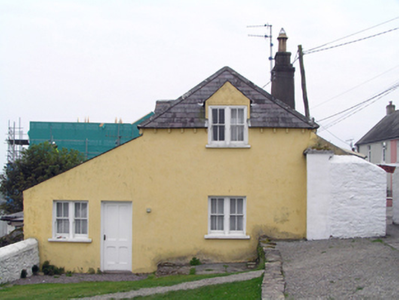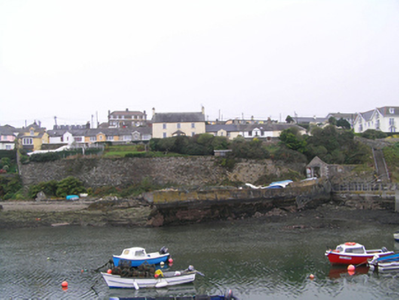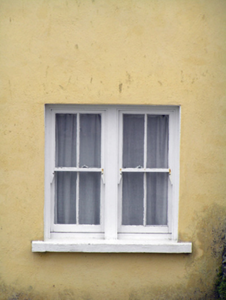Survey Data
Reg No
20824035
Rating
Regional
Categories of Special Interest
Architectural, Social
Original Use
Coastguard station
In Use As
House
Date
1815 - 1825
Coordinates
199852, 63824
Date Recorded
02/10/2007
Date Updated
--/--/--
Description
Detached single-bay single-storey with dormer attic former coast guard station, built c. 1820, full-width single-storey lean-to addition with oriel window and half-dormer window to front (north-east) elevation, full-width single-storey lean-to outbuilding addition to rear (south-west) elevation, both with slate roofs. Now in use as house. Hipped slate roof with gabled half-dormer windows and rooflight, rendered chimneystack and visible roof timbers to eaves. Rendered walls, slate hung to oriel window. Square-headed openings throughout, having bipartite two-over-two pane timber sliding sash windows to north-west elevation, single two-over-two pane timber sliding sash window to south-east elevation, timber casement windows to front elevation, and timber battened doors to rear elevation. Timber battened door to south-east elevation, timber panelled door to north-west elevation. Rendered rubble stone boundary walls to front and rear, with segmental-arched pedestrian entrance with brick voussoirs to rear of site.
Appraisal
Like the terrace of the Coastguard's Station, main elevation addresses the sea, with interesting oriel window. Curious form, main block almost square in plan with lean-to additions. Retains heritage fabric including roof slates and sash windows.

