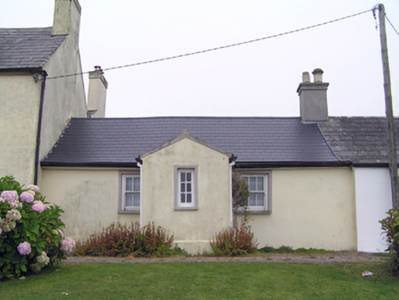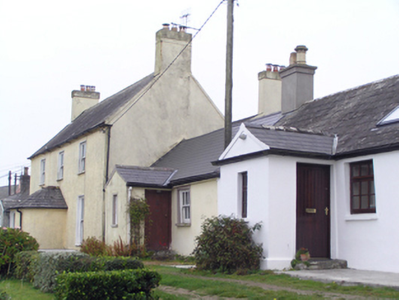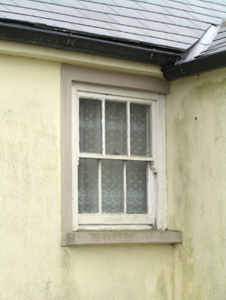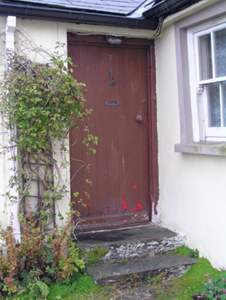Survey Data
Reg No
20824033
Rating
Regional
Categories of Special Interest
Architectural, Social
Original Use
Coastguard station
In Use As
House
Date
1815 - 1825
Coordinates
199807, 63848
Date Recorded
02/10/2007
Date Updated
--/--/--
Description
Terraced three-bay single-storey former coastguard station, built c. 1820, having single-bay porch with pitched slate roof to front (north-east) elevation and single-bay returns to rear (south-west) elevation with pitched artificial slate roof and fibre roof. Now in use as house. Pitched artificial slate roof with rendered chimneystack. Rendered walls. Square-headed openings throughout, having three-over-three pane timber sliding sash windows to front elevation, fixed timber window to front elevation of porch, and timber battened door. Rubble stone boundary walls to front and rear boundaries.
Appraisal
Originally built as a coastguard station, turns its back to the street to address the sea. Forms interesting group with its neighbours. Part of the maritime history of Ballycotton. Similar in elements of design to that at Ballymacoda. Retains heritage fabric such as windows, adding texture and depth to slightly asymmetrical elevation.







