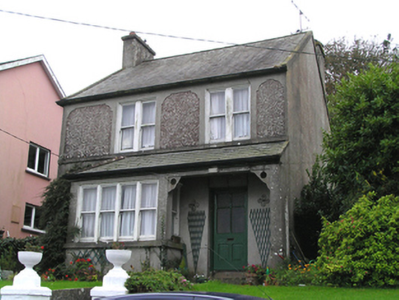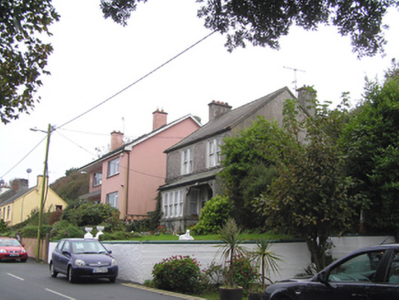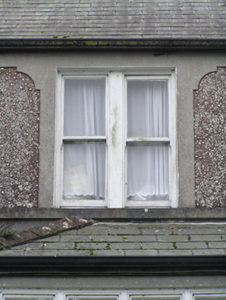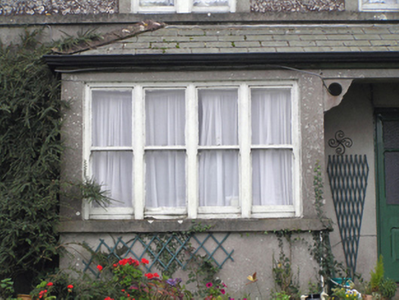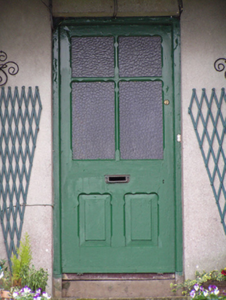Survey Data
Reg No
20824019
Rating
Regional
Categories of Special Interest
Architectural, Artistic
Original Use
House
In Use As
House
Date
1920 - 1940
Coordinates
199335, 64117
Date Recorded
08/10/2007
Date Updated
--/--/--
Description
Detached two-bay two-storey house, built c, 1930, having single-bay single-storey box bay window to front (north) elevation, with two-bay single-storey lean-to slate roof over bay window and forming veranda to entrance. Pitched slate roof with rendered chimneystacks. Smooth rendered walls with shouldered square-headed dashed panels to first floor. Square-headed openings with render sill course, one-over-one pane timber sliding sash windows, bipartite to first floor, quadripartite to front of bay window, single to side of bay window, and half-glazed timber panelled door. Roughcast rendered boundary walls with smooth rendered square-profile piers with wrought-iron pedestrian gate.
Appraisal
Timber panelled door with bevelled edges and bipartite windows both popular features in Ballycotton. Interesting lean-to feature adding depth to front elevation. An early twentieth century addition to a predominantly nineteenth century streetscape, retaining much character and charm.

