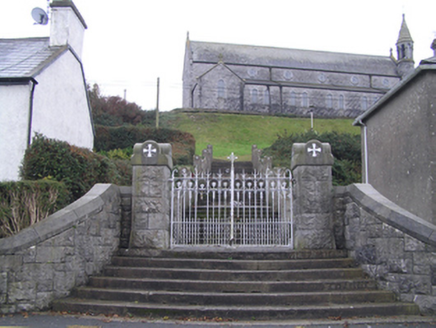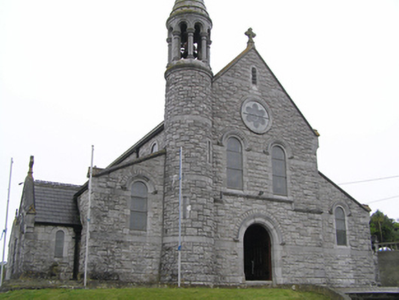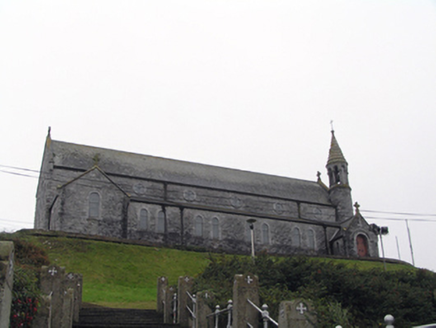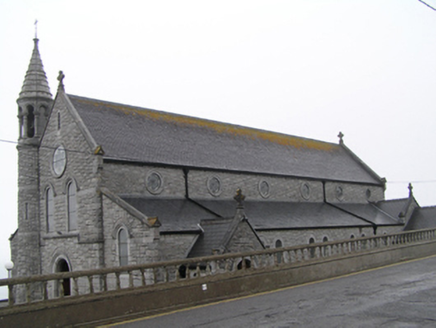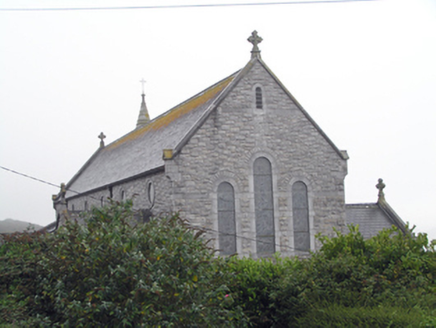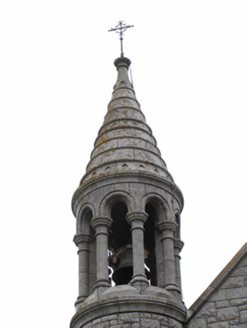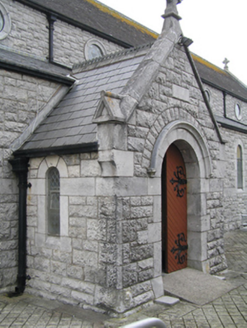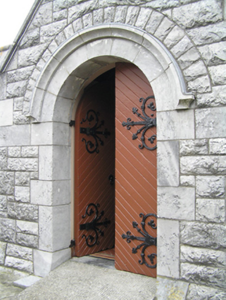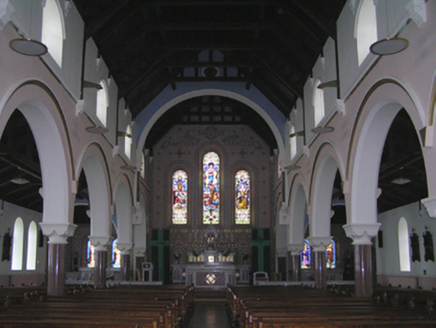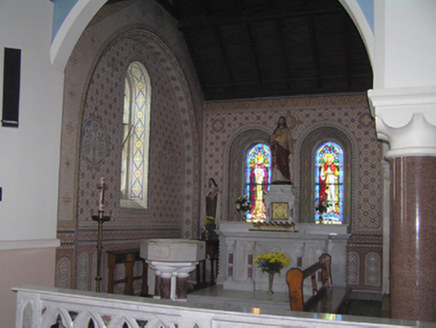Survey Data
Reg No
20824016
Rating
Regional
Categories of Special Interest
Architectural, Artistic, Historical, Social
Original Use
Church/chapel
In Use As
Church/chapel
Date
1900 - 1905
Coordinates
199278, 64081
Date Recorded
08/10/2007
Date Updated
--/--/--
Description
Freestanding gable-fronted four-bay Roman Catholic church, dated 1901, having lean-to aisles with six-bay elevations and circular-profile five-stage bell tower to west elevation. Single-bay entrance porches with pitched slate roofs to west end of north and south elevation. Gabled chapels forming easternmost bay of both north and south aisles, with single-bay sacristy with pitched sprocketed slate roof to south chapel. Pitched slate roofs with cut limestone copings, cross finials and cast-iron rainwater goods. Conical cut limestone roof with string courses and wrought-iron cross finial to bell tower. Snecked rusticated limestone walls with smooth limestone string courses and carved limestone arcade to tower, carved date stone to entrance elevation. Round-arched window openings, paired to aisles, with cut limestone voussoirs, sill courses and impost courses, block-and-start surrounds and chamfered sills, and with carved limestone hood mouldings and sill course to entrance elevation, with leaded coloured glass to aisles and porches and with leaded stained glass to chancel and chapels. Hexafoil clerestory windows with circular cut limestone surrounds. Slit windows to tower with cut limestone surrounds. Round-arched door openings with limestone steps throughout, with cut limestone surrounds, having carved limestone hood mouldings, and double-leaf timber battened doors with decorative strap hinges to porches and west elevation, and having timber battened door to sacristy. Glazed timber panelled screen porch with coloured leaded glass. Circular-profile polished granite piers with rendered arcades to nave, rendered chancel arch supported on polished granite circular-profile colonette corbels, visible roof timbers. Carved marble altar furniture and altar rails, mosaic walls and stained glass windows to main altar and side altars to chapels. Segmental-headed door openings with timber panelled double-leaf doors to side porches. Single priest's grave to site with cast-iron railings and marble tomb. Concrete steps with rendered square-profile piers with cast-iron railings to site entrance, with rusticated entrance walls and square-profile piers and wrought-iron double-leaf gates. Rendered boundary wall with balustrade to south site boundary.
Appraisal
Prior to the construction of this church by the firm of J. J. Coffey, the residents of Ballycotton had a temporary church, and in the early nineteenth century were obliged travel for mass to Shanagarry. Careful design is evident in the execution, with the sill course of the windows to the west elevation becoming the impost course of the porch openings. The wealth of cut, carved and rusticated stone is indicative of the skill of stonecutters and stonemasons at the turn of the century. The stained glass windows were donated by the family of Thomas Roche of Mitchelstown and erected in 1905. The window to the south of the chancel shows the unusual subject matter of Blessed Thaddeus McCarthy, Bishop of Cork and Cloyne in the Middle Ages, on a pilgrimage.
