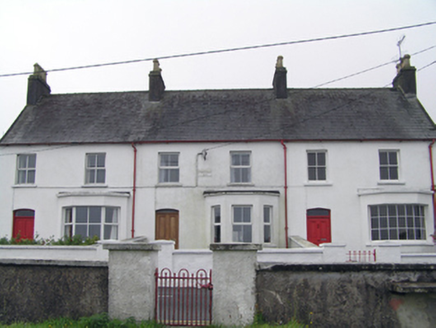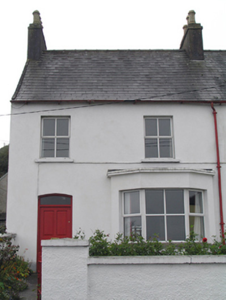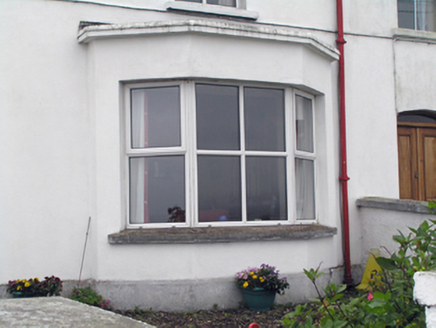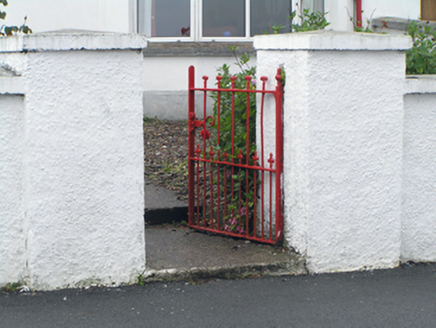Survey Data
Reg No
20824015
Rating
Regional
Categories of Special Interest
Architectural
Original Use
House
In Use As
House
Date
1890 - 1895
Coordinates
199242, 64142
Date Recorded
08/10/2007
Date Updated
--/--/--
Description
End-of-terrace two-bay two-storey house, dated 1893, with flat-roofed canted bay window to front (north) elevation, and flat-roofed single-bay two-storey return to rear (south) elevation. Pitched slate roof with rendered chimneystacks and cast-iron rainwater goods. Rendered walls with render plinth. Square-headed openings with replacement uPVC windows. Segmental-headed opening with replacement timber door with plain overlight. Roughcast rendered boundary walls and square-profile piers with wrought-iron pedestrian gate to front garden, and with recent timber double-leaf gates to communal garden across road.
Appraisal
Simple form enlivened by bay window. Although it has lost its windows, it retains overall form and scale, creating a pleasing terrace with its neighbours and making a positive architectural contribution to Ballycotton village. The position of the garden across the road is a typical feature of many buildings on this street in Ballycotton.







