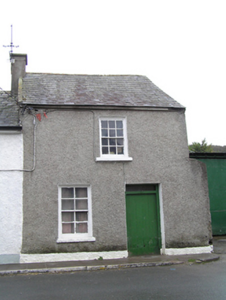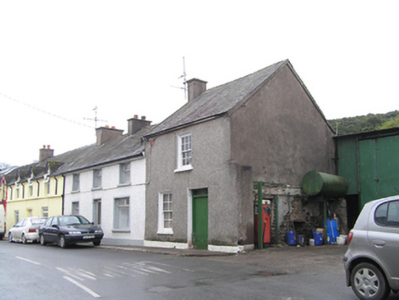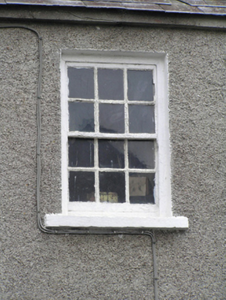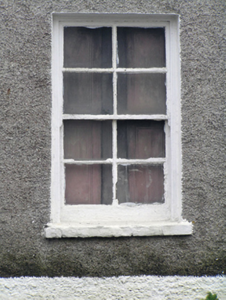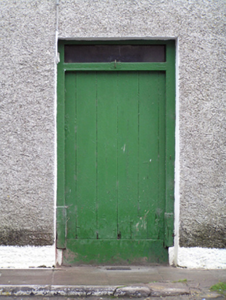Survey Data
Reg No
20824009
Rating
Regional
Categories of Special Interest
Architectural
Original Use
House
Date
1800 - 1820
Coordinates
199061, 64195
Date Recorded
08/10/2007
Date Updated
--/--/--
Description
Attached two-bay two-storey house, built c. 1810, having rendered buttress to west elevation. Pitched slate roof with rendered chimneystack. Roughcast rendered walls. Square-headed openings with timber sliding sash windows, six-over-six pane to first floor, four-over-four pane to ground floor and timber battened door with plain overlight to front elevation, and timber battened door to west elevation.
Appraisal
Interesting elevation with unusual fenestration, having single window to first floor creating mass over void and void over mass. Retention of roof slates and timber sash windows add depth and texture to façade. Slightly taller than its neighbours to the east, vertical emphasis terminates the terrace appropriately and makes positive contribution to streetscape.

