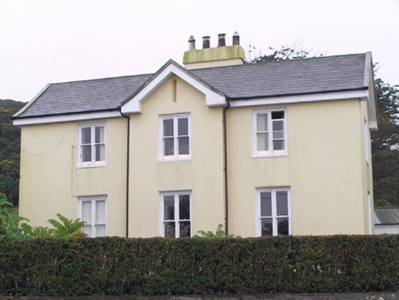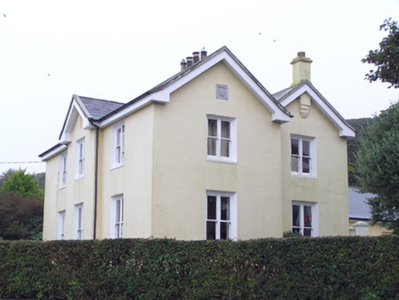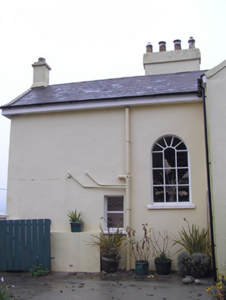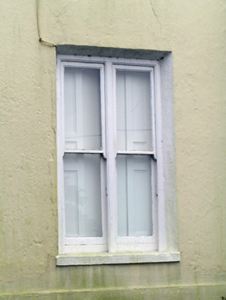Survey Data
Reg No
20824003
Rating
Regional
Categories of Special Interest
Architectural, Social
Original Use
Rectory/glebe/vicarage/curate's house
In Use As
House
Date
1860 - 1880
Coordinates
198825, 64260
Date Recorded
08/10/2007
Date Updated
--/--/--
Description
Detached irregular-plan three-bay two-storey former glebe house, built c. 1870, having gabled breakfront to centre of front (north-east) elevation, double pile roof forming M-profile east and west side elevations, rear (south-west) block being slightly recessed on either side, and slightly projecting gabled return to south-east side of rear elevation, with three-bay single-storey extension to this return. Now in use as house. Pitched slate roofs with rendered chimneystacks and cast-iron rainwater goods. Smooth rendered walls with cut limestone plaque to north-west elevation. Square-headed openings with bipartite one-over-one pane timber sliding sash windows to front, north-west and south-east elevations, fixed timber window and glazed timber French doors to south-east elevation and replacement uPVC windows to rear elevation. Round-headed opening with timber fixed spoked window to rear elevation. Square-profile rendered piers to yard to rear of house. Rubble stone wall with square-profile rendered pier and stile to front of site. Square-profile concrete block piers and entrance walls to site entrance to west.
Appraisal
Symmetrical front elevation dissimulating complex plan. Retention of bipartite timber sash windows adds depth and texture to façades. Multiplicity of gables and complex plan typical of Victorian period. Forms interesting group with, and provides context to, nearby Church of Ireland church and school. Visible from the road, makes a positive architectural contribution to entrance to Ballycotton village.







