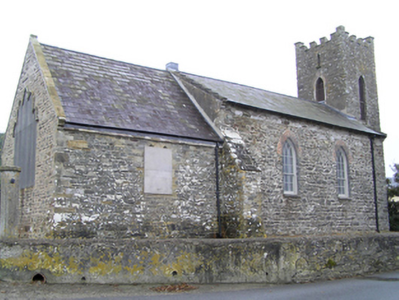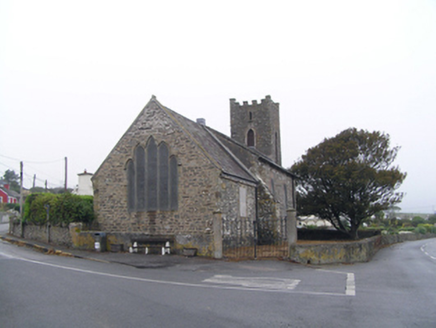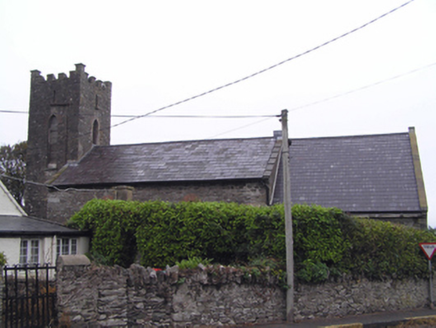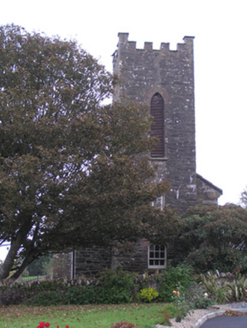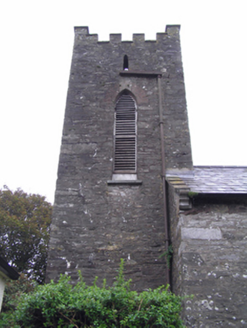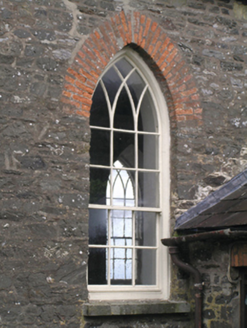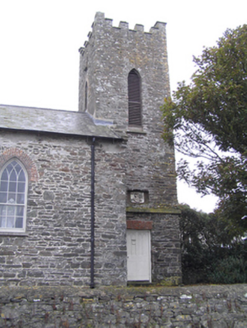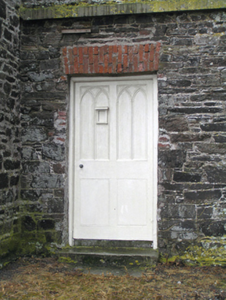Survey Data
Reg No
20824002
Rating
Regional
Categories of Special Interest
Architectural, Artistic, Social
Original Use
Church/chapel
Date
1830 - 1840
Coordinates
198751, 64273
Date Recorded
08/10/2007
Date Updated
--/--/--
Description
Freestanding Church of Ireland church, built 1835, comprising two-bay nave, single-bay chancel to east end, and single-bay square-plan three-stage tower to west end. Single-bay single-storey vestry to south elevation of nave, having pitched slate roof with rendered chimneystack. Pitched slate roofs with cut limestone copings and cast-iron rainwater goods. Crenellations to tower. Rubble stone walls with rubble stone buttresses with cut stone copings to east end of nave, cut limestone string course and plaque to tower. Trefoil arched window opening flanked by two pairs of pointed arch window openings to east end, having stained glass and cut stone hood moulding. Pointed arch window openings with six-over-six pane timber sliding sash windows with Y-tracery, limestone sills and red brick voussoirs to nave. Paired trefoil-arched window openings with cut sandstone surrounds and mullioned glass to chancel. Pointed arch window openings with red brick surrounds and limestone sills to tower, with timber louvres to third stage, fixed window to second stage, and with six-over-three pane timber sliding sash window with Y-tracery to first stage. Square-headed door openings with red brick voussoirs, having timber panelled door to tower and timber battened door to vestry. Rendered boundary walls and polygonal piers with double-leaf wrought-iron gates.
Appraisal
Simple geometric forms combined to create pleasing small church. Form enhanced and emphasised with pointed arch and trefoil arch openings. Although deconsecrated, retains much heritage fabric including stained glass to east window. Forms interesting group with glebe house and school. A highly visible feature on the road into Ballycotton, creating architectural interest.

