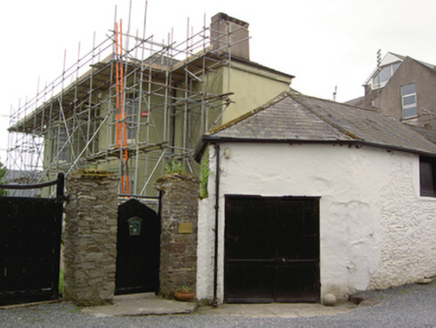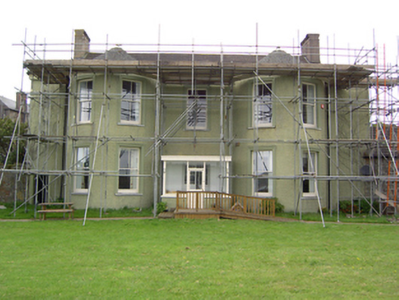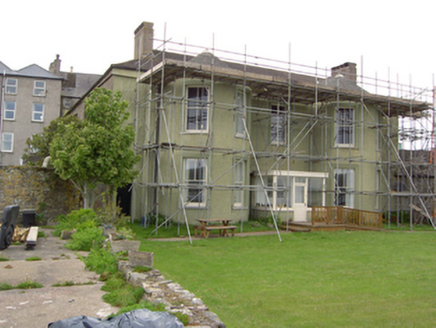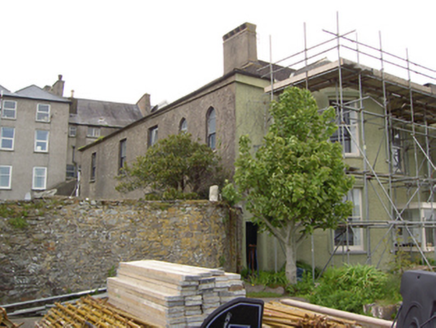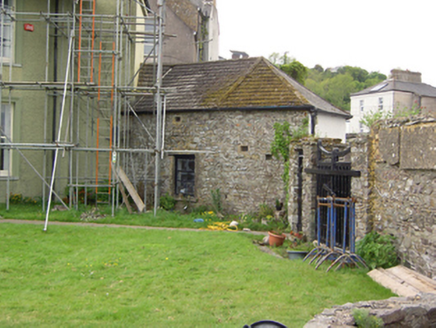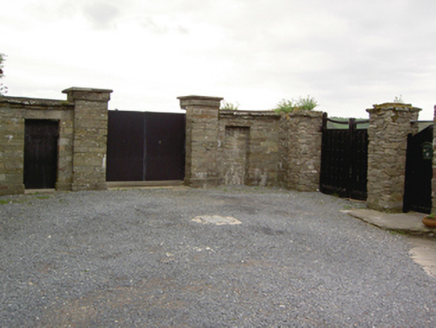Survey Data
Reg No
20823289
Rating
Regional
Categories of Special Interest
Architectural, Artistic
Original Use
House
In Use As
House
Date
1770 - 1790
Coordinates
210873, 77428
Date Recorded
20/05/2008
Date Updated
--/--/--
Description
Detached five-bay two-storey house, built c. 1780, altered c. 1820 with addition of with full-height bows flanking central entrance, blank end bays, and five bay side elevation to south. Pitched pantile roof to main house, with conical roofs to bows and hipped to side elevations. Rendered chimneystacks. Roughcast rendered walls. Square-headed openings with two-over two timber sliding sash windows to first floor, and two-over-one timber sliding sash windows to ground floor, having moulded render surrounds and concrete sills. Pair of pointed arch opening to south elevation, first floor. Flat roof glazed porch leading to pair of timber glazed doors. Single-bay single-storey rubble stone outbuilding attached to north, set on curved plan, with hipped pantile roof. Dressed and rubble sandstone boundary walls having square-profile piers with timber single and double leaf gates.
Appraisal
An interesting house, containing fabric from several periods of refurbishment and extension. Set over looking the sea, it occupies a commanding position on the waterfront, yet is hidden from the street and is accessed by a narrow lane. Its orientation acts as a reminder of a time when the main thoroughfare was the sea, and not the road at its rear.
