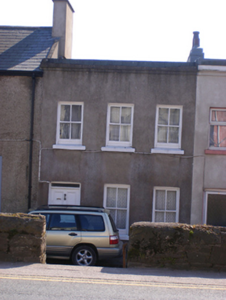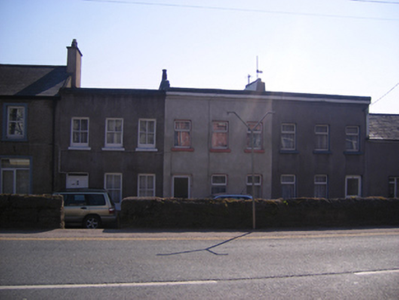Survey Data
Reg No
20823285
Rating
Regional
Categories of Special Interest
Architectural
Original Use
House
In Use As
House
Date
1880 - 1900
Coordinates
210493, 76433
Date Recorded
19/03/2007
Date Updated
--/--/--
Description
Terraced three-bay two-storey house, built c. 1890. Render parapet and rendered chimneystacks to roof. Rendered walls. Square-headed openings having render sills and two-over-two pane timber sliding sash windows. Square-headed opening with overlight and timber panelled door.
Appraisal
The size and form of this house, part of a terrace of three, is consistent with others in the streetscape and it makes a positive contribution to it. The building retains interesting features such as the timber sash window and glazed overlight which enhances the façade. The terrace has a simple, coherent design and elegant proportions typical of its era.



