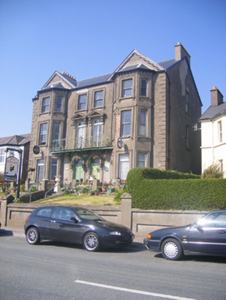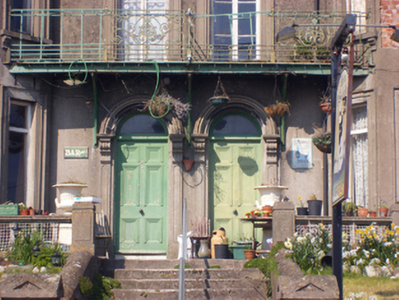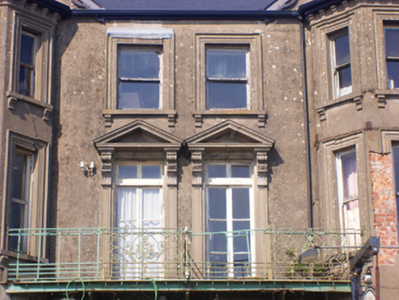Survey Data
Reg No
20823247
Rating
Regional
Categories of Special Interest
Architectural, Artistic
Original Use
House
In Use As
House
Date
1880 - 1900
Coordinates
210579, 76476
Date Recorded
19/03/2007
Date Updated
--/--/--
Description
Semi-detached two-bay three-storey house, built c. 1890, having pedimented canted end-bays and wrought- and cast-iron balcony to first floor. Pitched slate roof with rendered chimneystacks. Timber bargeboards to pediments. Render over brick walls with render quoins. Square-headed openings having moulded render surrounds with brackets and one-over-one pane timber sliding sash windows, replacement uPVC windows to ground floor. Square-headed opening to first floor balcony having moulded render pediment with ornate consoles and glazed double doors. Round-headed opening having moulded render surround, ornate consoles, pilasters with recessed panels and timber panelled door. Flight of rendered steps to entrance.
Appraisal
This ornamented pair is of apparent architectural design. Its form and façade are enhanced by the retention of notable features such as ornate render surrounds, timber bargeboards and remaining sash windows. The cast-iron balcony is well crafted and adds much interest to the pair. Prominently sited, this pair presents a unified, elaborate front which makes a strong, positive contribution to the streetscape.





