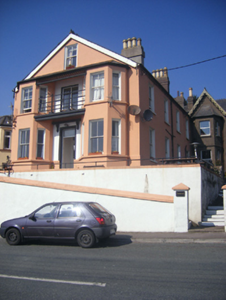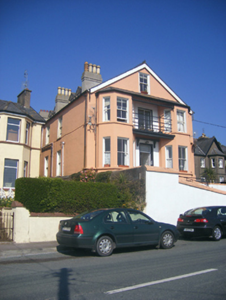Survey Data
Reg No
20823246
Rating
Regional
Categories of Special Interest
Architectural, Artistic
Original Use
House
In Use As
House
Date
1900 - 1920
Coordinates
210616, 76477
Date Recorded
19/03/2007
Date Updated
--/--/--
Description
Attached gable-fronted three-bay three-storey house, built c. 1910, with canted end bays flanking entrance and balcony and having four-bays side elevation. Pitched slate roof with rendered chimneystack and timber bargeboards. Painted rendered walls with render plinth course. Square-headed openings having two-over-two pane timber sliding sash windows with continuous render sill course. Square-headed opening to first floor balcony having replacement glazed doors and with cast-iron railings to balcony. Square-headed opening with overlight and timber panelled door. Flight of rendered steps to entrance.
Appraisal
This substantial building retains much of its original form and structure, which is particularly unusual due to its gabled form and deep plan. The façade is enlivened by the balcony and timber sash windows. Prominently sited, this house makes a positive contribution to the streetscape.



