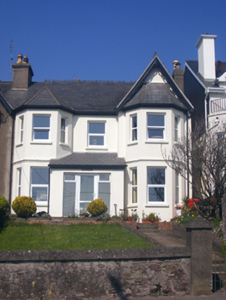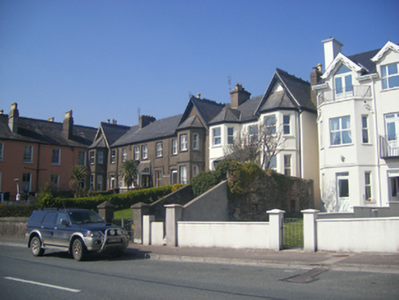Survey Data
Reg No
20823241
Rating
Regional
Categories of Special Interest
Architectural, Artistic
Original Use
House
In Use As
House
Date
1900 - 1920
Coordinates
210645, 76480
Date Recorded
19/03/2007
Date Updated
--/--/--
Description
End-of-terrace three-bay two-storey house, built c. 1910, with canted end bays, one gabled, and recent projecting central porch. Built as part of a terrace of five. Pitched slate roof with rendered chimneystacks and cast-iron ridge crestings. Timber bargeboards to end-bay. Painted rendered walls with render string course. Square-headed openings with replacement uPVC windows and render sills. Square-headed opening to porch having replacement uPVC door. Site bounded by rendered walls with square-profile piers having cast-iron gates.
Appraisal
This terrace is a fine example of Edwardian architecture. The façade is enlivened by the gable-fronted end-bay and canted bays. The building maintains interesting features and materials such as the slate roof, cast-iron crestings and timber bargeboards.



